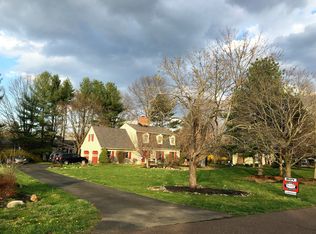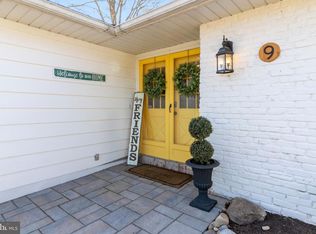Stylish New England Saltbox-style home renovated and updated with a Shaker flair, open floorplan, meticulous, and ready for you to move in. The center-hall foyer entry leads to a spacious gathering room with craftsman-style windows, gleaming oak hardwood floors, custom-crown molding and baseboards. Opposite side of foyer features a den or dining room finished with the same oak hardwood flooring, craftsman-style windows, custom-crown molding and baseboards. The back of the home features a renovated and reconfigured kitchen, mudroom, and garage entry area, with Shaker-style cabinets, granite counter tops, KitchenAid appliances, and breakfast bar open to the generously-sized country breakfast room featuring a wood-burning brick fireplace. This level also features an updated powder room, coat closet, access to the 2-car garage, and charming updated screened-in porch offering views and access to the beautifully landscaped yard. A trendy decorative brick-walled staircase leads to the upper level of this home where you will find a spacious main bedroom suite, updated full bath featuring custom Shaker vanity, granite counter tops, and customized walk-in closet. Two additional sizable bedrooms and an updated common bath complete the upper level of this home.The basement offers walk up egress with newer Bilco doors, laundry area, exercise or recreation area, and plenty of room for storage. Other fine features and upgrades of this home include updated windows, exterior doors, screened in porch, Bilco doors and slate rear steps all in 2008. KitchenAid appliances, kitchen renovation and reconfigured 1st floor with garage entry, powder room, custom millwork, plumbing upgrade to PEX, whole house surge protector, refinished floors, water softener & neutralizer, exterior siding and foam board insulation, exterior wood trim, gutters and downspouts all in 2009. Upper level custom walk-in closet, master bath, guest bath, and millwork all in 2009. Whole house generator 2012, well pump, well tank, water heater, heat pump and air handler all in 2013. New roof and garage door opener in 2014. Upper level carpet in 2018. Conveniently located in Washington Crossing Upper Makefield of Bucks County, Council Rock N Schools, close to Washington Crossing State Park, Delaware Canal Path, 295 (aka I95), NJ Transit train to NYC, Philadelphia SEPTA train, minutes to Newtown Boro, New Hope Boro, and less than 30 minutes to Philadelphia and Princeton NJ. 2018-11-16
This property is off market, which means it's not currently listed for sale or rent on Zillow. This may be different from what's available on other websites or public sources.


