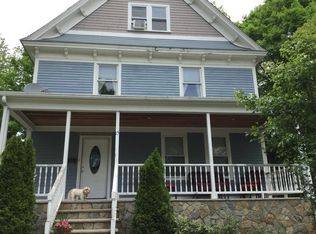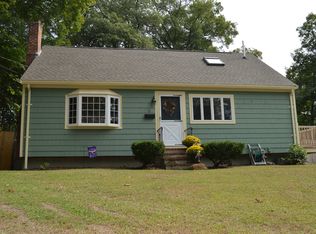Welcome to Dean St in Hudson! This well-loved home is offered for sale for the first time. This 3-bedroom, 1 bathroom Raised Ranch is located in a quiet neighborhood w/great indoor and outdoor space. The main level boasts a full kitchen that is open to the dining area as well as having access to the over-sized deck for outdoor entertaining. Off the dining rm you have a living rm and access to a large family rm w/cathedral ceilings, fireplace, and slider to the deck. Down the hallway is a full bathroom and 3 bedrooms. The main bedroom has a double entry door and updated flooring. The lower level is unfinished and is waiting for you to expand as desired. One area has already been roughed out to finish! Central air was added in 2015 and furnace in 2014. Located within minutes of all that downtown Hudson has to offer and access to major highways!
This property is off market, which means it's not currently listed for sale or rent on Zillow. This may be different from what's available on other websites or public sources.

