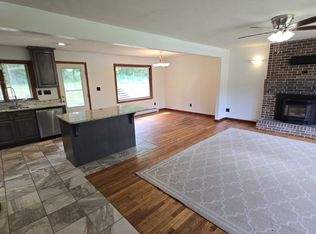Elegant 4 bedroom Custom Colonial ready to be built. Lot has been cleared, septic design is done and the well is going in soon. This plan has a first floor master bedroom suite/master bath and walk in closet. The kitchen will have Kraftmaid cabinets, granite counters, an island and a breakfast area with access to a back deck. On the other side of the kitchen it opens to the dining room and the large great room for the family to relax and spend time together. The upstairs has 3 bedrooms, a laundry room and a full bath room. As an added bonus the builder has added a fourth room upstairs in this plan that would be perfect for an office or school room. There is a two car garage under the great room and a walk out basement that could add even more living space. Central air, propane forced hot air furnace, hardwoods through out the first floor except for the bathrooms which will be tiled. Wall to wall carpet upstairs. Top notch builder, easy access to major routes. Spring delivery.
This property is off market, which means it's not currently listed for sale or rent on Zillow. This may be different from what's available on other websites or public sources.
