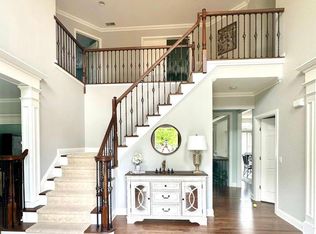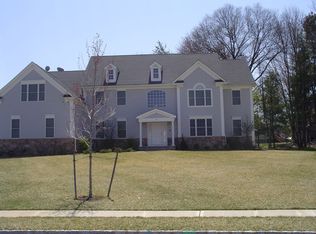Stunning 4 bedroom 3.5 bath Center Hall Colonial located in Forest Hills Estates! LOCATION AND LUXURY! Main floor has hardwood flooring, custom molding and trim throughout; large gourmet kitchen with granite counter tops, custom cabinetry and butler's pantry; formal living room and dining room; family room with fireplace and office/den. Second floor features master bedroom with two walk in closets and large master bath. Bedroom 2 has it's own full bath! Bedrooms 3 and 4 have shared full bath. Convenient upstairs laundry room! Beautiful meticulously landscaped property, large deck with retractable awning. Hardy plank siding; 3 car garage and storage shed. Room sizes approx. HOME WARRANTY INCLUDED.
This property is off market, which means it's not currently listed for sale or rent on Zillow. This may be different from what's available on other websites or public sources.

