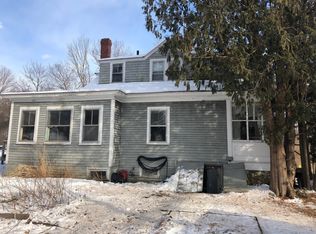Where memories are made... From the massive kitchen to the screened sun room, you can almost hear the chatter and laughter emanating. The open and inviting 27'x20' family room has handsome built in bookcases and opens onto the sun room complete with bar. There is a first floor master-suite as well as laundry. When the kids or guests come to visit, the second floor will greet them with 3 more bedrooms and a full bath! You'll enjoy the walks to Harbor Beach in one direction and York Village in the other. Then, come home to a wonderful yard for croquet, bocce, and corn hole, then relax on the sprawling deck. ahhhhhhh!
This property is off market, which means it's not currently listed for sale or rent on Zillow. This may be different from what's available on other websites or public sources.
