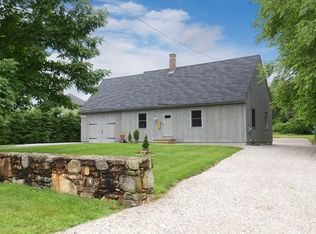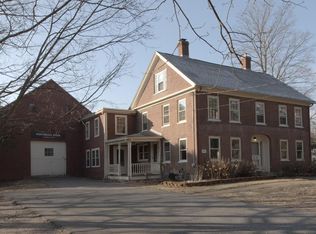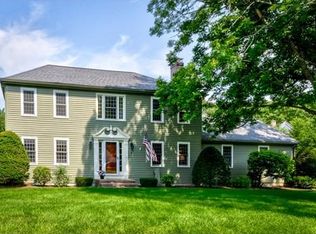Classic, young home, fairytale setting next to Lake Whitehall! Natural light, beautiful flow, quality work with built-ins, hdwd, french doors, soaring ceilings, skylights, solid 6 panel doors! Welcoming 2 story foyer, gorgeous cherry kitchen, front to back living and dining with ornate fireplace and breathtaking views of yard! First floor master suite and laundry! Second floor has 2 great beds, full double vanity bath! Spectacular private yard done by Weston Nurseries features a 41' stone patio surrounded by mature trees and flowering shrubs, lilac, roses, bleeding heart! As well as 3 beds, 2 baths over 2,100 sqft and oversized 1 car garage, this home is loaded with closets & dedicated storage PLUS room to grow in either the 2nd floor walk-in (huge, 85% done) or 1,300 sqft lower level! 2 yr Buderus GAS ht Sys/Velux/Harvey/Anderson/town water/200 amps/30 yr roof/vinyl siding! Min to town/Comm rail/495/90/9. Hopkinton is vibrant w/top schools! Open house SAT 10/19 11-12 & SUN 10/20 1-2!
This property is off market, which means it's not currently listed for sale or rent on Zillow. This may be different from what's available on other websites or public sources.


