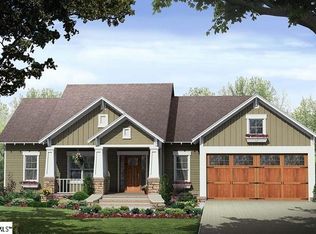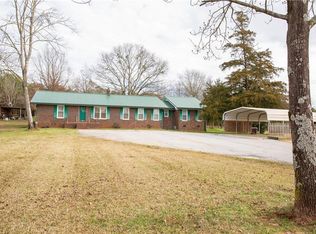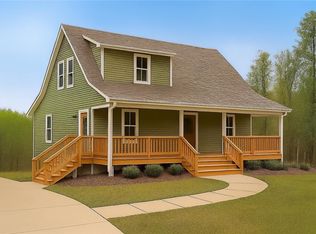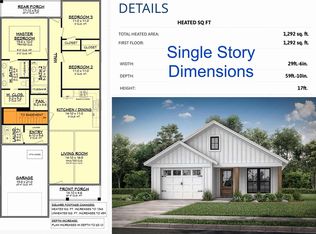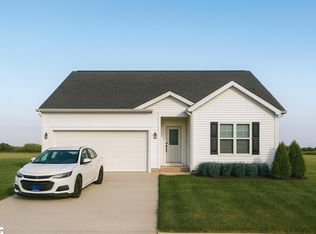This TO-BE-BUILT home located in Westminster, SC, offers an amazing opportunity & a Beautiful Home!
This spacious residence features 1,526 square feet of heated living space, including 3 bedrooms, 2 full bathrooms, and a 2-car garage. Here in this quiet country setting, you can host gatherings with family and friends for years to come while enjoying the tranquility of nature from the covered front and back porches! Open your front door and walk into this Large Open Great Room with Vaulted Ceiling. The Great Room is the hub of this floor plan. To the back of the home is a large open Eat-in Kitchen Space with Island & Dining space! And through to a large back covered porch, for further enjoyment.
This layout includes a split bedroom design, with the Master Suite on one side and two additional bedrooms and a full bath on the other side. This house plan gives you the option of adding a bonus room above the garage, for an Additional 4th Bedroom & 3rd Full Bath.
This is your chance to own a stunning Simi-Custom Home at an AMAZING PRICE!
ALL Conveniently located: with a short drive to all amenities to Seneca, Clemson, Anderson, & Greenville. A very short drive to I-85 which gives you direct access to Atlanta, Ga. & Greenville, SC. In Oconee County there are so many Beautiful Waterfalls, THREE Major Lakes (Jocassee, Keowee, and Hartwell), and the Amazing Nature here in the Foothills of the Blueridge Mountains!
With an early contract, you will have the option to select your finishes, including: Exterior Siding Color, Roof Color, Flooring, Cabinet hues, Granite Countertops, Interior Paint Color, and much more! Given the attractive price, we anticipate it will be under contract quickly! WE HAVE EXCITING NEWS for this property: At This Price, The Buyer will Receive $15,000 for Home Upgrades, or Closing Costs, or Opt for a check at closing! Call for further information. Our Builder is able to build this plan or any other plan on this lot, or any other lot.
For sale
$299,000
2 Dairy Farm Rd, Westminster, SC 29693
3beds
1,526sqft
Est.:
Single Family Residence
Built in 2025
0.69 Acres Lot
$-- Zestimate®
$196/sqft
$-- HOA
What's special
Large back covered porchSplit bedroom designMaster suite
- 264 days |
- 305 |
- 21 |
Zillow last checked: 9 hours ago
Listing updated: June 24, 2025 at 09:08am
Listed by:
Scott Lish 864-723-6181,
EXP Realty, LLC
Source: WUMLS,MLS#: 20286649 Originating MLS: Western Upstate Association of Realtors
Originating MLS: Western Upstate Association of Realtors
Tour with a local agent
Facts & features
Interior
Bedrooms & bathrooms
- Bedrooms: 3
- Bathrooms: 2
- Full bathrooms: 2
- Main level bathrooms: 2
- Main level bedrooms: 3
Rooms
- Room types: Bonus Room, Laundry
Primary bedroom
- Level: Main
- Dimensions: 14x16'2
Bedroom 2
- Level: Main
- Dimensions: 12x11
Bedroom 3
- Level: Main
- Dimensions: 12x11
Primary bathroom
- Dimensions: 14'4x10
Other
- Level: Main
- Dimensions: 14'4x6'2
Dining room
- Level: Main
- Dimensions: 9'6x11'2
Great room
- Level: Main
- Dimensions: 21'4x14'10
Kitchen
- Level: Main
- Dimensions: 11'8x11'2
Laundry
- Level: Main
- Dimensions: 8'3x8'2
Heating
- Central, Electric
Cooling
- Central Air, Electric
Appliances
- Included: Dishwasher, Electric Oven, Electric Range, Microwave, Refrigerator
- Laundry: Washer Hookup, Electric Dryer Hookup
Features
- Bathtub, Tray Ceiling(s), Ceiling Fan(s), Dual Sinks, Fireplace, Granite Counters, Bath in Primary Bedroom, Main Level Primary, Smooth Ceilings, Separate Shower, Vaulted Ceiling(s), Walk-In Closet(s), Walk-In Shower
- Flooring: Luxury Vinyl Plank
- Windows: Vinyl
- Basement: None,Crawl Space
- Has fireplace: Yes
- Fireplace features: Gas, Option
Interior area
- Total structure area: 1,526
- Total interior livable area: 1,526 sqft
Property
Parking
- Total spaces: 2
- Parking features: Attached, Garage, Garage Door Opener
- Attached garage spaces: 2
Accessibility
- Accessibility features: Low Threshold Shower
Features
- Levels: One
- Stories: 1
- Patio & porch: Front Porch, Porch
- Exterior features: Porch
Lot
- Size: 0.69 Acres
- Features: Not In Subdivision, Outside City Limits
Details
- Parcel number: P/O 3260002018
Construction
Type & style
- Home type: SingleFamily
- Architectural style: Ranch
- Property subtype: Single Family Residence
Materials
- Vinyl Siding
- Foundation: Crawlspace
- Roof: Architectural,Shingle
Condition
- To Be Built
- Year built: 2025
Utilities & green energy
- Sewer: Septic Tank
- Water: Public
Community & HOA
Community
- Security: Smoke Detector(s)
HOA
- Has HOA: No
Location
- Region: Westminster
Financial & listing details
- Price per square foot: $196/sqft
- Date on market: 4/22/2025
- Listing agreement: Exclusive Right To Sell
Estimated market value
Not available
Estimated sales range
Not available
$1,933/mo
Price history
Price history
| Date | Event | Price |
|---|---|---|
| 4/22/2025 | Listed for sale | $299,000$196/sqft |
Source: | ||
Public tax history
Public tax history
Tax history is unavailable.BuyAbility℠ payment
Est. payment
$1,604/mo
Principal & interest
$1402
Home insurance
$105
Property taxes
$97
Climate risks
Neighborhood: 29693
Nearby schools
GreatSchools rating
- 5/10Fair-Oak Elementary SchoolGrades: PK-5Distance: 2.4 mi
- 4/10West Oak Middle SchoolGrades: 6-8Distance: 10.2 mi
- 4/10West-Oak High SchoolGrades: 9-12Distance: 5.8 mi
Schools provided by the listing agent
- Elementary: Orchard Park El
- Middle: West Oak Middle
- High: West Oak High
Source: WUMLS. This data may not be complete. We recommend contacting the local school district to confirm school assignments for this home.
- Loading
- Loading
