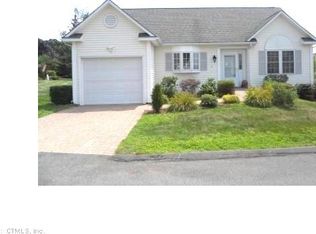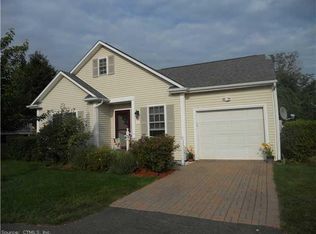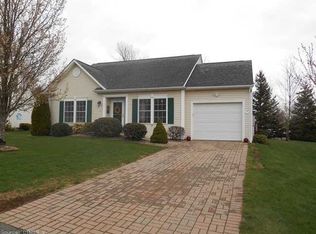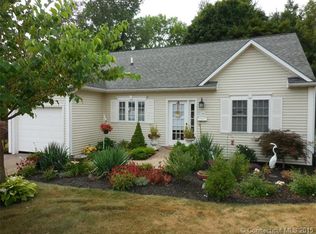Sold for $310,250 on 03/14/25
$310,250
2 Dairy Farm Road #2, Portland, CT 06480
2beds
1,081sqft
Condominium, Single Family Residence
Built in 2002
-- sqft lot
$320,600 Zestimate®
$287/sqft
$2,169 Estimated rent
Home value
$320,600
$292,000 - $353,000
$2,169/mo
Zestimate® history
Loading...
Owner options
Explore your selling options
What's special
++HIGHEST & BEST OFFERS ARE DUE BY TUESDAY, FEB 25th AT 6:00PM Breathtaking views at this meticulously maintained home--pause to take in the panorama stretching all the way to Sleeping Giant. Imagine enjoying multiple towns' fireworks on the 4th of July from your own bedroom or deck! Inside you will discover a light and bright home featuring a kitchen with quartz countertops. The living room showcases a marble gas fireplace and is open to the sunroom, complete with a slider leading to the outdoor deck. The spacious primary suite offers a full bath, while additional storage is provided by a pull-down attic complete with a cedar closet. A Generac generator ensures the entire home stays powered, and modern conveniences include natural gas, a 1-car attached garage, and a no maintenance grass landscape. Located in the desirable Grand View Farms 55+ community, this home is conveniently positioned overlooking the Connecticut River Valley and Middletown. Recent updates include new central air in 2024, new roof (paid in full), a newer furnace and hot water heater, and a fully sealed crawl space. Discover comfort, convenience, and captivating views in one exceptional home.
Zillow last checked: 8 hours ago
Listing updated: March 14, 2025 at 09:56am
Listed by:
Sherry Borgeson 860-334-0095,
Berkshire Hathaway NE Prop. 860-537-6699
Bought with:
Macey Mazzella, RES.0800550
RE/MAX RISE
Source: Smart MLS,MLS#: 24072826
Facts & features
Interior
Bedrooms & bathrooms
- Bedrooms: 2
- Bathrooms: 2
- Full bathrooms: 1
- 1/2 bathrooms: 1
Primary bedroom
- Features: Full Bath
- Level: Main
- Area: 184.71 Square Feet
- Dimensions: 13.1 x 14.1
Bedroom
- Level: Main
- Area: 114.45 Square Feet
- Dimensions: 10.5 x 10.9
Kitchen
- Level: Main
- Area: 91.8 Square Feet
- Dimensions: 8.5 x 10.8
Living room
- Features: Fireplace
- Level: Main
- Area: 221.39 Square Feet
- Dimensions: 13.1 x 16.9
Sun room
- Level: Main
- Area: 102.83 Square Feet
- Dimensions: 9.1 x 11.3
Heating
- Forced Air, Natural Gas
Cooling
- Central Air
Appliances
- Included: Oven/Range, Microwave, Refrigerator, Dishwasher, Water Heater
- Laundry: Main Level
Features
- Doors: Storm Door(s)
- Windows: Storm Window(s)
- Basement: Crawl Space,Unfinished
- Attic: Storage,Floored,Pull Down Stairs
- Number of fireplaces: 1
- Common walls with other units/homes: End Unit
Interior area
- Total structure area: 1,081
- Total interior livable area: 1,081 sqft
- Finished area above ground: 1,081
Property
Parking
- Total spaces: 1
- Parking features: Attached, Garage Door Opener
- Attached garage spaces: 1
Features
- Stories: 1
- Patio & porch: Deck
- Exterior features: Sidewalk, Rain Gutters
Lot
- Features: Few Trees, Sloped, Cul-De-Sac
Details
- Parcel number: 2310321
- Zoning: RMD
- Other equipment: Generator
Construction
Type & style
- Home type: Condo
- Architectural style: Ranch
- Property subtype: Condominium, Single Family Residence
- Attached to another structure: Yes
Materials
- Vinyl Siding
Condition
- New construction: No
- Year built: 2002
Utilities & green energy
- Sewer: Public Sewer
- Water: Public
- Utilities for property: Cable Available
Green energy
- Energy efficient items: Doors, Windows
Community & neighborhood
Community
- Community features: Adult Community 55, Golf, Park, Shopping/Mall
Senior living
- Senior community: Yes
Location
- Region: Portland
HOA & financial
HOA
- Has HOA: Yes
- HOA fee: $365 monthly
- Amenities included: Clubhouse, Management
- Services included: Maintenance Grounds, Trash, Snow Removal, Water
Price history
| Date | Event | Price |
|---|---|---|
| 3/14/2025 | Sold | $310,250+8.9%$287/sqft |
Source: | ||
| 2/26/2025 | Pending sale | $284,900$264/sqft |
Source: | ||
| 2/22/2025 | Listed for sale | $284,900+46.2%$264/sqft |
Source: | ||
| 7/7/2020 | Sold | $194,900$180/sqft |
Source: | ||
| 5/2/2020 | Pending sale | $194,900$180/sqft |
Source: eRealty Advisors, Inc. #170272860 | ||
Public tax history
Tax history is unavailable.
Neighborhood: 06480
Nearby schools
GreatSchools rating
- NAValley View SchoolGrades: PK-1Distance: 0.3 mi
- 7/10Portland Middle SchoolGrades: 7-8Distance: 0.4 mi
- 5/10Portland High SchoolGrades: 9-12Distance: 0.5 mi
Schools provided by the listing agent
- High: Portland
Source: Smart MLS. This data may not be complete. We recommend contacting the local school district to confirm school assignments for this home.

Get pre-qualified for a loan
At Zillow Home Loans, we can pre-qualify you in as little as 5 minutes with no impact to your credit score.An equal housing lender. NMLS #10287.
Sell for more on Zillow
Get a free Zillow Showcase℠ listing and you could sell for .
$320,600
2% more+ $6,412
With Zillow Showcase(estimated)
$327,012


