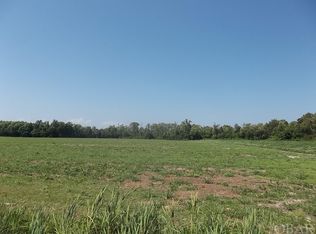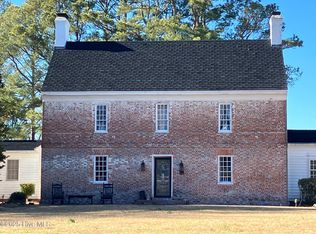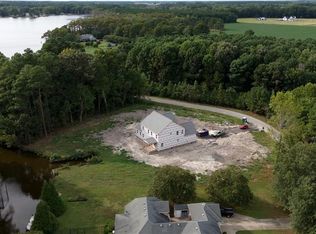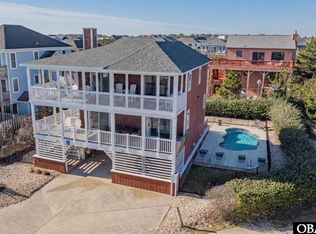The ATLANTIS Model on a White Sand Beach – A Rare Waterfront Retreat! Nestled along the pristine Pasquotank River, this one-of-a-kind 4-acre estate offers a private white sand beach and secluded cove, creating the ultimate waterfront sanctuary. With over 4 acres of cleared land, it’s perfect for animals, nature lovers, or those seeking tranquility. The stunning Atlantis model is designed to maximize wraparound water views and comes loaded with high-end upgrades as standard. The first-floor primary suite features a huge walk-in closet, while the two-story vaulted living room seamlessly flows into the dining room and gourmet kitchen. A flex room offers options for an extra bedroom, office, or formal dining. Upstairs, you’ll find 4 spacious bedrooms and a Jack-and-Jill bath with an additional hallway entrance, ensuring comfort and flexibility. This is more than a home—it’s a lifestyle and a rare waterfront paradise. Don’t miss out! NC Lic#305336 TO BE BUILT BY THE END OF 2025.
Under contract
Price increase: $330K (12/2)
$1,280,000
2 Dailey Rd, Camden, NC 27921
4beds
2,900sqft
Est.:
Single Family Residence
Built in 2026
4 Acres Lot
$1,262,100 Zestimate®
$441/sqft
$-- HOA
What's special
White sand beachWaterfront sanctuarySecluded coveGourmet kitchenJack-and-jill bathFlex roomSpacious bedrooms
- 97 days |
- 23 |
- 0 |
Zillow last checked: 8 hours ago
Listing updated: December 01, 2025 at 11:36pm
Listed by:
David Allison,
Atlantic Sothebys Int'l Realty 757-777-9870
Source: REIN Inc.,MLS#: 10605437
Facts & features
Interior
Bedrooms & bathrooms
- Bedrooms: 4
- Bathrooms: 4
- Full bathrooms: 3
- 1/2 bathrooms: 1
Rooms
- Room types: 1st Floor BR, 1st Floor Primary BR, Attic, Breakfast Area, PBR with Bath, Office/Study, Spare Room, Utility Closet, Utility Room
Primary bedroom
- Level: First
Heating
- Forced Air
Cooling
- Central Air
Appliances
- Included: Dishwasher, Microwave, Electric Range, Electric Water Heater
- Laundry: Dryer Hookup, Washer Hookup
Features
- Walk-In Closet(s), Ceiling Fan(s), Entrance Foyer, Pantry
- Flooring: Carpet, Laminate/LVP
- Attic: Pull Down Stairs
- Number of fireplaces: 1
- Fireplace features: Electric
Interior area
- Total interior livable area: 2,900 sqft
Video & virtual tour
Property
Parking
- Total spaces: 2
- Parking features: Garage Att 2 Car, 4 Space
- Attached garage spaces: 2
Features
- Levels: Two
- Stories: 2
- Patio & porch: Porch
- Pool features: None
- Fencing: None
- Has view: Yes
- View description: Beach, Trees/Woods
- Has water view: Yes
- Water view: Beach
- Waterfront features: Deep Water, Deep Water Access, Navigable Water, Ocean Front
Lot
- Size: 4 Acres
- Dimensions: 264 x 52 x 3000 x 93 x 347
- Features: Wooded
Details
- Zoning: X
Construction
Type & style
- Home type: SingleFamily
- Architectural style: Transitional
- Property subtype: Single Family Residence
Materials
- Vinyl Siding
- Foundation: Slab
- Roof: Asphalt Shingle
Condition
- New construction: Yes
- Year built: 2026
Utilities & green energy
- Sewer: Septic Tank
- Water: Well
- Utilities for property: Cable Hookup
Community & HOA
Community
- Subdivision: All Others Area 210
HOA
- Has HOA: No
Location
- Region: Camden
Financial & listing details
- Price per square foot: $441/sqft
- Annual tax amount: $2,000
- Date on market: 10/9/2025
Estimated market value
$1,262,100
$1.20M - $1.33M
$3,241/mo
Price history
Price history
Price history is unavailable.
Public tax history
Public tax history
Tax history is unavailable.BuyAbility℠ payment
Est. payment
$7,433/mo
Principal & interest
$6324
Property taxes
$661
Home insurance
$448
Climate risks
Neighborhood: 27921
Nearby schools
GreatSchools rating
- NAGrandy PrimaryGrades: PK-3Distance: 4 mi
- 5/10Camden MiddleGrades: 7-8Distance: 5.7 mi
- 5/10Camden County High SchoolGrades: 9-12Distance: 3.7 mi
Schools provided by the listing agent
- Elementary: Grandy Primary
- Middle: Camden Middle
- High: Camden County
Source: REIN Inc.. This data may not be complete. We recommend contacting the local school district to confirm school assignments for this home.
- Loading





