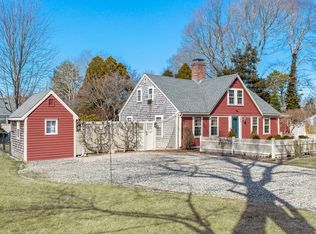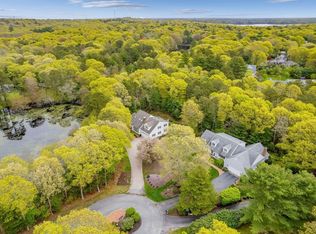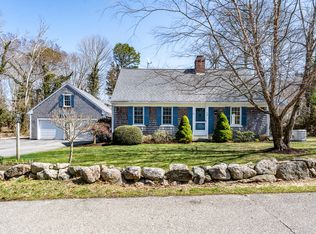Sold for $1,350,000 on 05/16/24
$1,350,000
2 Daffodil Ln, Barnstable, MA 02630
5beds
3,427sqft
Single Family Residence
Built in 2000
1 Acres Lot
$1,426,700 Zestimate®
$394/sqft
$4,398 Estimated rent
Home value
$1,426,700
$1.30M - $1.57M
$4,398/mo
Zestimate® history
Loading...
Owner options
Explore your selling options
What's special
Be IMPRESSED w/this Easy Living Contemporary 5 Bedrm, 2.5 Bath Cape nestled on a private, serene lot. A welcoming Kitchen w/Center Island, HUGE Pantry, 6 Burner Gas Range & Spacious Dining Area - great for gatherings! The 3 season porch will be where you spend the afternoons after returning from the Beach! An Open & Airy Great Room w/Cozy Fireplace, Formal Dining Rm, Mudrm, Home Office, 1st Floor Laundry & Living Rm (or another Home Office) complete the main level. 2nd Level offers Spacious EnSuite Primary Bedrm, 2 more bedrms & Full Bath. A separate living space over the garage lends itself nicely to guest/in-law suite w/2 bedrms & a living space w/exterior balcony. AND there's more, expansive walk-out basement w/9' ceiling allows for more potential living space. Exterior boasts inviting front porch for sipping lemonade & beautiful stone patios. Located approx 1 Mile to Barnstable Village & close to Sandy Neck Beach, this property makes a GREAT summer rental @ $8,000/week.
Zillow last checked: 8 hours ago
Listing updated: May 16, 2024 at 09:54am
Listed by:
Lisa Oleksak-Sullivan 413-237-3394,
Coldwell Banker Realty - Western MA 413-567-8931
Bought with:
The Jorie Fleming Group
Compass
Source: MLS PIN,MLS#: 73216337
Facts & features
Interior
Bedrooms & bathrooms
- Bedrooms: 5
- Bathrooms: 3
- Full bathrooms: 2
- 1/2 bathrooms: 1
Primary bedroom
- Features: Bathroom - Full, Walk-In Closet(s), Flooring - Wall to Wall Carpet
- Level: Second
Bedroom 2
- Features: Flooring - Wall to Wall Carpet
- Level: Second
Bedroom 3
- Features: Flooring - Wall to Wall Carpet
- Level: Second
Bedroom 4
- Features: Flooring - Wall to Wall Carpet
- Level: Second
Bedroom 5
- Features: Flooring - Wall to Wall Carpet
- Level: Second
Primary bathroom
- Features: Yes
Bathroom 1
- Features: Bathroom - Half, Flooring - Stone/Ceramic Tile
- Level: First
Bathroom 2
- Features: Bathroom - Full, Closet - Linen, Flooring - Stone/Ceramic Tile, Double Vanity
- Level: Second
Bathroom 3
- Features: Bathroom - Full, Flooring - Stone/Ceramic Tile
- Level: Second
Dining room
- Features: Flooring - Stone/Ceramic Tile, Recessed Lighting
- Level: First
Family room
- Features: Flooring - Hardwood, Balcony - Exterior
- Level: Second
Kitchen
- Features: Flooring - Hardwood, Dining Area, Balcony - Interior, Pantry, Countertops - Stone/Granite/Solid, Kitchen Island, Breakfast Bar / Nook, Open Floorplan, Gas Stove, Lighting - Pendant
- Level: First
Living room
- Features: Flooring - Wall to Wall Carpet, French Doors
- Level: First
Office
- Features: Flooring - Wall to Wall Carpet, French Doors
- Level: First
Heating
- Forced Air, Natural Gas, Fireplace(s)
Cooling
- Central Air, 3 or More
Appliances
- Laundry: Flooring - Stone/Ceramic Tile, First Floor
Features
- Open Floorplan, Great Room, Home Office, Mud Room
- Flooring: Tile, Carpet, Hardwood, Flooring - Hardwood, Flooring - Wall to Wall Carpet, Flooring - Stone/Ceramic Tile
- Doors: French Doors
- Windows: Insulated Windows
- Basement: Full,Walk-Out Access,Radon Remediation System
- Number of fireplaces: 1
Interior area
- Total structure area: 3,427
- Total interior livable area: 3,427 sqft
Property
Parking
- Total spaces: 6
- Parking features: Attached, Garage Faces Side, Off Street
- Attached garage spaces: 3
- Uncovered spaces: 3
Features
- Patio & porch: Porch, Screened, Patio
- Exterior features: Porch, Porch - Screened, Patio, Balcony, Professional Landscaping
- Waterfront features: Bay, 1 to 2 Mile To Beach
Lot
- Size: 1 Acres
- Features: Cul-De-Sac, Easements
Details
- Parcel number: M:237 L:017002,2237347
- Zoning: RF-1;R
Construction
Type & style
- Home type: SingleFamily
- Architectural style: Cape,Contemporary
- Property subtype: Single Family Residence
Materials
- Frame
- Foundation: Concrete Perimeter
- Roof: Shingle
Condition
- Year built: 2000
Utilities & green energy
- Electric: Circuit Breakers
- Sewer: Private Sewer
- Water: Public
- Utilities for property: for Gas Range
Community & neighborhood
Security
- Security features: Security System
Community
- Community features: Shopping, Walk/Jog Trails, Golf, Conservation Area, House of Worship, Marina, Public School
Location
- Region: Barnstable
HOA & financial
HOA
- Has HOA: Yes
- HOA fee: $900 annually
Price history
| Date | Event | Price |
|---|---|---|
| 5/16/2024 | Sold | $1,350,000-2.8%$394/sqft |
Source: MLS PIN #73216337 | ||
| 4/3/2024 | Contingent | $1,389,000$405/sqft |
Source: MLS PIN #73216337 | ||
| 3/26/2024 | Listed for sale | $1,389,000-0.4%$405/sqft |
Source: MLS PIN #73216337 | ||
| 8/23/2022 | Listing removed | $1,395,000$407/sqft |
Source: | ||
| 6/7/2022 | Price change | $1,395,000-6.9%$407/sqft |
Source: MLS PIN #72948918 | ||
Public tax history
| Year | Property taxes | Tax assessment |
|---|---|---|
| 2025 | $13,549 +16.2% | $1,466,300 +10.2% |
| 2024 | $11,656 +8.3% | $1,330,600 +11% |
| 2023 | $10,763 +7.1% | $1,198,600 +33.1% |
Find assessor info on the county website
Neighborhood: Barnstable
Nearby schools
GreatSchools rating
- 4/10West Barnstable Elementary SchoolGrades: K-3Distance: 1.1 mi
- 5/10Barnstable Intermediate SchoolGrades: 6-7Distance: 3 mi
- 4/10Barnstable High SchoolGrades: 8-12Distance: 3.3 mi

Get pre-qualified for a loan
At Zillow Home Loans, we can pre-qualify you in as little as 5 minutes with no impact to your credit score.An equal housing lender. NMLS #10287.
Sell for more on Zillow
Get a free Zillow Showcase℠ listing and you could sell for .
$1,426,700
2% more+ $28,534
With Zillow Showcase(estimated)
$1,455,234

