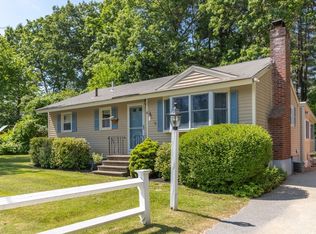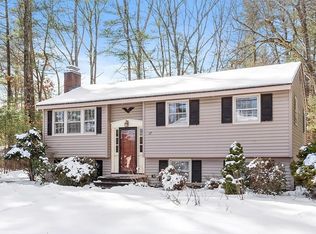Living at its very best in the desirable Nabnasset area of Westford! Beach access to Nab lake, be ready for year round fun in your own neighborhood! This bright 5 BR split entry sits proudly on a level lot complete with irrigation and a shed for storage. Enter thru the newly paved walkway, and notice the handsome touches of the granite mailbox and light post! Welcome inside to find gleaming hardwood floors on the upper level, and as you enter the renovated kitchen, you will be delighted with tasteful granite countertops and backsplash! The main BR, provides a resort type feel with access to a large composite deck to enjoy! 3 additional BR, LR and 2 Baths complete your upstairs living space! LL does not disappoint! FR has a beautiful fireplace bringing coziness! Great for viewing your favorite programs and games! The 5th BR, home office, laundry and workshop space round it out! Close to schools, great commuter location and fantastic neighborhood make this home a slam dunk!
This property is off market, which means it's not currently listed for sale or rent on Zillow. This may be different from what's available on other websites or public sources.

