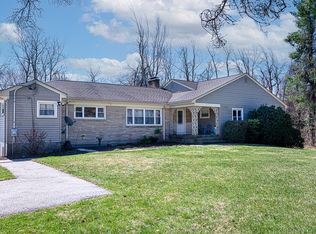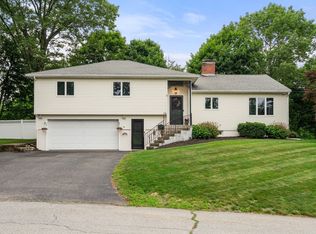********** UPDATE - Open House will be held Sunday, 10/4/2020 however this is for backup offers only at this time. ************ Looking for an affordable RANCH in the Wachusett Regional School district? This 3 bed, 1 full 2 half bath home sits on over half an acre made up of grass, trees & gardens w/very private patio in the backyard! The attached 2 car garage has a loft for all your storage needs! The large family room not only has a HUGE window for lots of natural light but also has a dual-sided fireplace which connects to the kitchen for those cool winter days coming up! In addition, the washer/dryer is conveniently located just off the kitchen! While the property could use your cosmetic updates, the expensive updates include +/- 5yr old roof, furnace was done roughly 10yrs ago and there will be a BRAND NEW septic installed prior to closing! Quick closing possible! First showings will be at the open house on Saturday, 10/3 from 11am-1pm and Sunday, 10/4 from 1pm-3pm
This property is off market, which means it's not currently listed for sale or rent on Zillow. This may be different from what's available on other websites or public sources.

