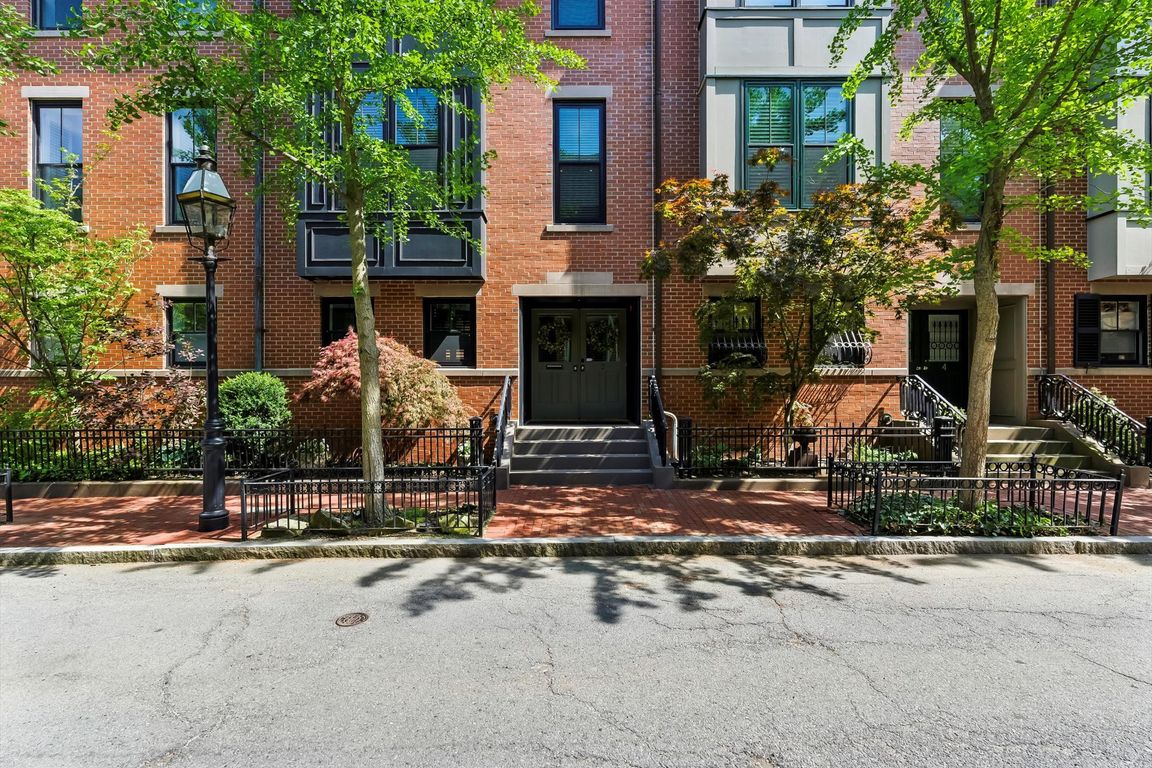
For salePrice cut: $100K (10/9)
$2,775,000
3beds
2,253sqft
2 Cumston St UNIT 2, Boston, MA 02118
3beds
2,253sqft
Condominium, townhouse
Built in 2000
2,253 sqft
2 Attached garage spaces
$1,232 price/sqft
$609 monthly HOA fee
What's special
Gas fireplaceSteam showerRadiant heated floorsPrivate bluestone patioOpen-concept kitchenBeautifully landscaped patioMarble countertops
Experience refined elegance & exceptional design in this beautifully crafted condominium townhouse. Thoughtfully constructed to live more like a single-family home, this residence offers a versatile layout, generously sized rooms & the convenience of direct-access garage parking. The open-concept kitchen on the first floor overlooks a private bluestone patio & features ...
- 147 days |
- 1,237 |
- 42 |
Source: MLS PIN,MLS#: 73385409
Travel times
Living Room
Kitchen
Primary Bedroom
Zillow last checked: 7 hours ago
Listing updated: October 13, 2025 at 12:07am
Listed by:
Mary G. Wood,
Lamacchia Realty, Inc.
Source: MLS PIN,MLS#: 73385409
Facts & features
Interior
Bedrooms & bathrooms
- Bedrooms: 3
- Bathrooms: 3
- Full bathrooms: 2
- 1/2 bathrooms: 1
Primary bathroom
- Features: Yes
Heating
- Forced Air, Natural Gas, Radiant
Cooling
- Central Air
Appliances
- Laundry: In Unit, Electric Dryer Hookup, Washer Hookup
Features
- Wet Bar, Wired for Sound, High Speed Internet
- Flooring: Tile, Carpet, Hardwood
- Doors: Insulated Doors
- Windows: Insulated Windows, Screens
- Basement: None
- Number of fireplaces: 1
Interior area
- Total structure area: 2,253
- Total interior livable area: 2,253 sqft
- Finished area above ground: 2,253
Property
Parking
- Total spaces: 2
- Parking features: Under, Storage, Deeded, Insulated
- Attached garage spaces: 2
Features
- Patio & porch: Patio
- Exterior features: Outdoor Gas Grill Hookup, Patio, Decorative Lighting, City View(s), Fenced Yard, Garden, Screens, Professional Landscaping, Sprinkler System
- Fencing: Fenced
- Has view: Yes
- View description: City
Lot
- Size: 2,253 Square Feet
Details
- Parcel number: W:09 P:00400 S:140,4141103
- Zoning: CD
Construction
Type & style
- Home type: Townhouse
- Property subtype: Condominium, Townhouse
Materials
- Frame, Brick, Stone
- Roof: Shingle,Rubber
Condition
- Year built: 2000
Utilities & green energy
- Electric: 200+ Amp Service
- Sewer: Public Sewer
- Water: Public
- Utilities for property: for Gas Range, for Electric Dryer, Washer Hookup, Icemaker Connection, Outdoor Gas Grill Hookup
Green energy
- Energy efficient items: Thermostat
Community & HOA
Community
- Features: Public Transportation, Shopping, Park, Walk/Jog Trails, Medical Facility, Laundromat, Bike Path, Highway Access, T-Station, University
- Security: Security System
HOA
- Services included: Insurance, Maintenance Structure, Snow Removal, Reserve Funds
- HOA fee: $609 monthly
Location
- Region: Boston
Financial & listing details
- Price per square foot: $1,232/sqft
- Tax assessed value: $2,640,800
- Annual tax amount: $30,580
- Date on market: 6/4/2025