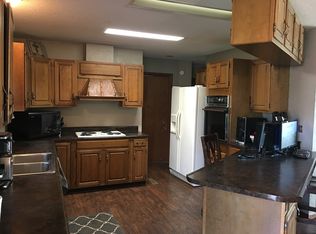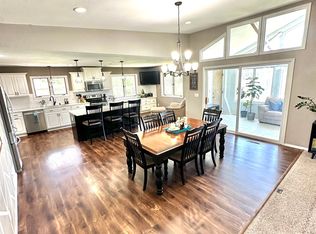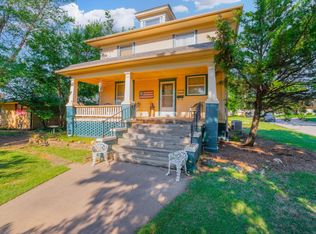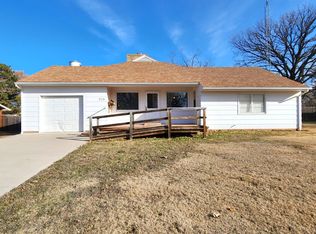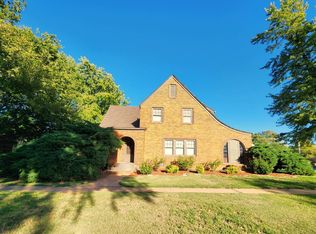2+ Bedroom, 2 Bath ranch style home with a full basement located in a great neighborhood, nestled in a cul-de-sac. This home has a great layout with a full basement that offers numerous possibilities. The covered front porch invites you into a large living room with a fireplace and is open to the dining/kitchen area. The kitchen has ample cabinet and counter space with an eating bar, making it both functional and inviting. The spacious master bedroom has a large double closet and a private entrance to the full bathroom. Also on the main floor is a second bedroom and a laundry room just off the garage entrance. The full basement expands the living space, featuring a large family room area, a full bath and 3 bonus rooms that can be utilized for various purposes. Outside, the home has all new roof and guttering, an attached garage and a circle driveway. This home is conveniently located a few blocks from the grade school and the downtown area.
For sale
$169,000
2 Crown Cir #3, Anthony, KS 67003
2beds
3,166sqft
Est.:
Single Family Onsite Built
Built in 1980
0.29 Acres Lot
$-- Zestimate®
$53/sqft
$-- HOA
What's special
- 99 days |
- 142 |
- 5 |
Zillow last checked: 8 hours ago
Listing updated: November 16, 2025 at 03:50pm
Listed by:
Megan Inslee 620-243-2938,
Century 21 Grigsby Realty
Source: SCKMLS,MLS#: 648754
Tour with a local agent
Facts & features
Interior
Bedrooms & bathrooms
- Bedrooms: 2
- Bathrooms: 2
- Full bathrooms: 2
Primary bedroom
- Description: Carpet
- Level: Main
- Area: 360
- Dimensions: 18x20
Bedroom
- Description: Carpet
- Level: Main
- Area: 180
- Dimensions: 12x15
Bonus room
- Description: Carpet
- Level: Basement
- Area: 144
- Dimensions: 12x12
Bonus room
- Description: Concrete
- Level: Basement
- Area: 144
- Dimensions: 12x12
Bonus room
- Description: Concrete
- Level: Basement
- Area: 180
- Dimensions: 12x15
Family room
- Description: Vinyl
- Level: Basement
- Area: 180
- Dimensions: 12x15
Kitchen
- Description: Laminate - Other
- Level: Main
- Area: 216
- Dimensions: 12x18
Living room
- Description: Carpet
- Level: Main
- Area: 225
- Dimensions: 15x15
Heating
- Forced Air, Natural Gas
Cooling
- Central Air, Electric
Appliances
- Included: Dishwasher, Disposal, Range
- Laundry: Main Level, Laundry Room, Common Area
Features
- Basement: Finished
- Number of fireplaces: 1
- Fireplace features: One, Gas, Glass Doors
Interior area
- Total interior livable area: 3,166 sqft
- Finished area above ground: 1,583
- Finished area below ground: 1,583
Property
Parking
- Total spaces: 2
- Parking features: Attached
- Garage spaces: 2
Features
- Levels: One
- Stories: 1
- Pool features: Community
Lot
- Size: 0.29 Acres
- Features: Cul-De-Sac
Details
- Parcel number: 200770391293002001014000
Construction
Type & style
- Home type: SingleFamily
- Architectural style: Ranch
- Property subtype: Single Family Onsite Built
Materials
- Frame
- Foundation: Full, No Egress Window(s)
- Roof: Composition
Condition
- Year built: 1980
Utilities & green energy
- Utilities for property: Public
Community & HOA
Community
- Features: Day Care Facility, Fitness Center, Golf, Lake, Playground
- Subdivision: BAKER
HOA
- Has HOA: No
Location
- Region: Anthony
Financial & listing details
- Price per square foot: $53/sqft
- Annual tax amount: $3,843
- Date on market: 9/2/2025
- Cumulative days on market: 348 days
- Ownership: Individual
- Road surface type: Paved
Estimated market value
Not available
Estimated sales range
Not available
Not available
Price history
Price history
Price history is unavailable.
Public tax history
Public tax history
Tax history is unavailable.BuyAbility℠ payment
Est. payment
$965/mo
Principal & interest
$655
Property taxes
$251
Home insurance
$59
Climate risks
Neighborhood: 67003
Nearby schools
GreatSchools rating
- 7/10Anthony Elementary SchoolGrades: PK-6Distance: 0.4 mi
- 6/10Chaparral High AnthonyGrades: 7-12Distance: 4.8 mi
Schools provided by the listing agent
- Elementary: Anthony
- Middle: Chaparral
- High: Chaparral
Source: SCKMLS. This data may not be complete. We recommend contacting the local school district to confirm school assignments for this home.
- Loading
- Loading
