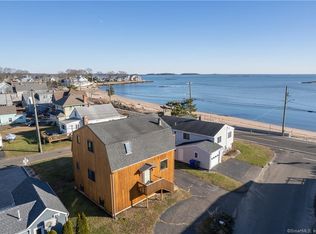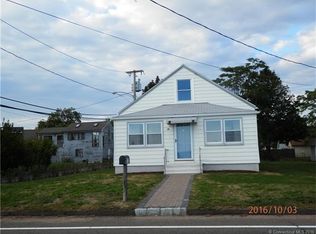Sold for $840,000
$840,000
2 Crouch Road, Branford, CT 06405
3beds
1,425sqft
Single Family Residence
Built in 1936
3,484.8 Square Feet Lot
$1,008,800 Zestimate®
$589/sqft
$3,697 Estimated rent
Home value
$1,008,800
$928,000 - $1.10M
$3,697/mo
Zestimate® history
Loading...
Owner options
Explore your selling options
What's special
BEACH DREAM HOUSE just STEPS from the water!!! Experience beach living in this completely RENOVATED house across the street from the beach. Imagine waking up to spectacular views of ocean, having coffee on the outdoor deck overlooking Long Island Sound. This is your chance to turn your dreams into reality! This home offers a 2 bedrooms, 2 full baths in the main house as well as an open floor plan concept on the main level with a living room, dining room and kitchen. Stepping up to the second level, you will find a large open space bedroom and HUGE bath with ocean views from the bedroom and deck, The master bedroom suite takes over the upper level and features a walk-in closet, full bath with shower, and your own private balcony with fabulous water-views. The separate GUEST HOUSE with 1 bedroom and 1 full bath on the property is another great plus to rent out or Air BNB! There is TWO dwellings on property with separate utilities. The garage is 800 sq ft!! This is an Idyllic seaside community, Rights to a private association beach, and only minutes to the center of town which offers tons of shopping, restaurants, and attractions. Come home to your own private oasis along the Branford shoreline, perfect for a vacation destination home or year-round home.
Zillow last checked: 8 hours ago
Listing updated: June 24, 2023 at 06:14am
Listed by:
Dana Coughlin 203-671-8817,
Coughlin Real Estate 203-671-8817
Bought with:
Paige E. Slocum, RES.0807081
Sunset Creek Realty, LLC
Source: Smart MLS,MLS#: 170566861
Facts & features
Interior
Bedrooms & bathrooms
- Bedrooms: 3
- Bathrooms: 3
- Full bathrooms: 3
Bedroom
- Level: Upper
- Area: 315 Square Feet
- Dimensions: 15 x 21
Bedroom
- Level: Main
- Area: 110 Square Feet
- Dimensions: 10 x 11
Kitchen
- Level: Main
- Area: 209 Square Feet
- Dimensions: 11 x 19
Living room
- Level: Main
- Area: 315 Square Feet
- Dimensions: 15 x 21
Heating
- Gas on Gas, Natural Gas
Cooling
- Central Air
Appliances
- Included: Gas Cooktop, Electric Range, Gas Range, Microwave, Range Hood, Refrigerator, Subzero, Dishwasher, Disposal, Instant Hot Water, Washer, Dryer, Gas Water Heater, Tankless Water Heater
- Laundry: Upper Level
Features
- In-Law Floorplan
- Basement: None
- Attic: None
- Has fireplace: No
Interior area
- Total structure area: 1,425
- Total interior livable area: 1,425 sqft
- Finished area above ground: 1,425
Property
Parking
- Total spaces: 4
- Parking features: Tandem, Attached, Private, Paved, Driveway
- Attached garage spaces: 2
- Has uncovered spaces: Yes
Features
- Patio & porch: Deck, Patio
- Exterior features: Balcony
- Fencing: Partial
- Has view: Yes
- View description: Water
- Has water view: Yes
- Water view: Water
- Waterfront features: Waterfront, Beach, Beach Access, Walk to Water
Lot
- Size: 3,484 sqft
- Features: Level
Details
- Additional structures: Guest House
- Parcel number: 1068673
- Zoning: R1
Construction
Type & style
- Home type: SingleFamily
- Architectural style: Contemporary
- Property subtype: Single Family Residence
Materials
- HardiPlank Type
- Foundation: Concrete Perimeter
- Roof: Asphalt
Condition
- New construction: No
- Year built: 1936
Utilities & green energy
- Sewer: Public Sewer
- Water: Public
Community & neighborhood
Location
- Region: Branford
- Subdivision: Indian Neck
Price history
| Date | Event | Price |
|---|---|---|
| 6/20/2023 | Sold | $840,000-2.2%$589/sqft |
Source: | ||
| 5/2/2023 | Listed for sale | $859,000-9.5%$603/sqft |
Source: | ||
| 3/27/2023 | Listing removed | -- |
Source: | ||
| 3/7/2023 | Price change | $949,000-18.1%$666/sqft |
Source: | ||
| 11/9/2022 | Listed for sale | $1,159,000+510%$813/sqft |
Source: | ||
Public tax history
| Year | Property taxes | Tax assessment |
|---|---|---|
| 2025 | $12,615 +43.9% | $589,500 +105% |
| 2024 | $8,766 +4.7% | $287,600 +2.7% |
| 2023 | $8,369 +1.5% | $280,000 |
Find assessor info on the county website
Neighborhood: 06405
Nearby schools
GreatSchools rating
- 8/10Mary R. Tisko SchoolGrades: PK-4Distance: 1.7 mi
- 6/10Francis Walsh Intermediate SchoolGrades: 5-8Distance: 1.8 mi
- 5/10Branford High SchoolGrades: 9-12Distance: 1.9 mi
Schools provided by the listing agent
- High: Branford
Source: Smart MLS. This data may not be complete. We recommend contacting the local school district to confirm school assignments for this home.
Get pre-qualified for a loan
At Zillow Home Loans, we can pre-qualify you in as little as 5 minutes with no impact to your credit score.An equal housing lender. NMLS #10287.
Sell for more on Zillow
Get a Zillow Showcase℠ listing at no additional cost and you could sell for .
$1,008,800
2% more+$20,176
With Zillow Showcase(estimated)$1,028,976

