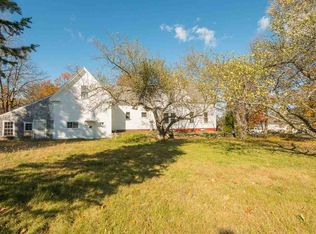New construction in one of Rochester's most desirable neighborhoods! Act now to own this new construction home on a corner lot with 2184 sq. feet of living space. Style is a raised ranch and home consists of 3 bedrooms, 1 full bath, two 3/4 baths, living room, and dining room. Family room is on lower level with laundry room and office. 2 car garage under. The home is heated with forced hot water gas heat. Located close to Spaulding Turnpike, Rt.202 and Rt. 108 for easy commute. Now is the opportunity to chose your colors both inside and outside. The builder is a very well known and has an excellent reputation. Will not last long! The home features vaulted ceilings in the kitchen,Dining Room,Living Room and Master Bedroom. There is a 6 foot slider to a 12x12 deck overlooking the back yard,The garage is 28x24 so there is plenty of room for storage. The family room on the lower level is 15.6x17 and the office/guest room is 12.5x15.
This property is off market, which means it's not currently listed for sale or rent on Zillow. This may be different from what's available on other websites or public sources.
