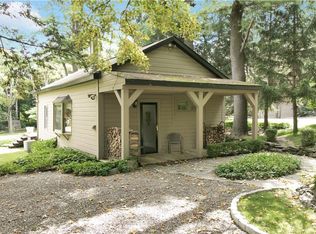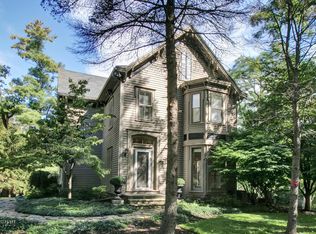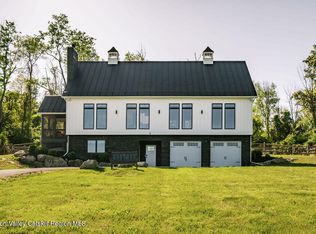Rhinebeck Modern Farmhouse #3 is conveniently located halfway between the Village of Rhinebeck and the Taconic State Parkway. Scheduled to be built in 2020, the exterior is distinguished by a full length covered front porch, a covered back porch and a generous patio area. With over 2700 sf of finished space, the first floor features an open kitchen, a pocket office, a dining room, a great room with a fireplace, a guest bedroom and a main floor master with an ensuite bath. There is also access to a garden bathroom as well as to the 3-car garage. The second floor has a loft, two bedrooms and a full bath with potential for further expansion. Features include Black Exterior Marvin windows, a high efficiency propane furnace, seamless aluminum gutters, oak flooring and a gas fireplace. All lots are part of a Conservation Easement to protect your natural surroundings. Pool NOT included. Upgrades are available.
This property is off market, which means it's not currently listed for sale or rent on Zillow. This may be different from what's available on other websites or public sources.


