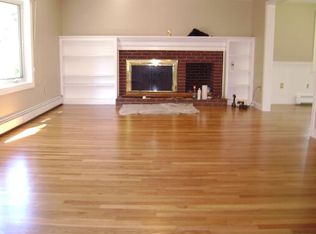A lovingly maintained colonial in one of Bedford's well known neighborhoods is waiting for you! This home has plenty of space for relaxing and entertaining. It boasts an impressive bright FR with cathedral ceilings and a wood burning fireplace for cozying up on warm winter evenings. The FR leads to an open kitchen/eating area adjacent to the generous outdoor deck overlooking a well manicured backyard. At the heart of this distinguished property is a stylish remodeled chef's kitchen with granite counters, center island, desk area, wine bar & high-end stainless steel appliances: incl. 6 burner cooktop with vented hood, double wall ovens with a warming drawer, built-in refrigerator, microwave and wet bar with a wine fridge. HW floors, crown molding, built-ins & french doors are just a few of the fabulous details of 2 Crestview. The expansive second floor is comprised of a marvelous master suite that features an upgraded MB and spacious bedrooms w/ a 5th BR in the walkout LL. A must see!
This property is off market, which means it's not currently listed for sale or rent on Zillow. This may be different from what's available on other websites or public sources.
