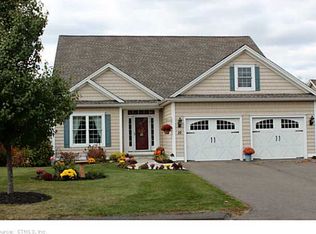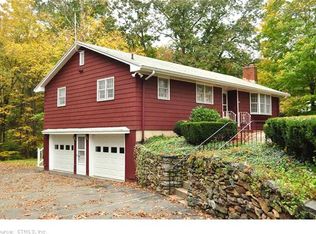Sold for $615,000 on 07/30/25
Street View
$615,000
2 Crestview Dr, Middlefield, CT 06455
3beds
2,060sqft
SingleFamily
Built in 2010
-- sqft lot
$630,900 Zestimate®
$299/sqft
$4,019 Estimated rent
Home value
$630,900
$580,000 - $688,000
$4,019/mo
Zestimate® history
Loading...
Owner options
Explore your selling options
What's special
Exquisitely appointed custom home set on park like grounds. This home offers 9' ceilings, crown moldings, wainscoting and hardwood floors throughout. Magnificent kitchen with granite counters, center island, custom cherry cabinets, fully applianced including wine cooler, breakfast nook and columns. Large great room with gas fireplace, built-ins, crown molding and sliders to 3 season porch. Den and dining room with custom moldings. Master bedroom, ceiling fan, walk-in closet, ,moldings, recessed lighting and beautiful master bath with large walk-in shower, 2 linen closets and granite top vanity. Visiting guests have a 2nd bedroom on the 1st floor or can use lower level large family room, 3rd bedroom and office. Three season sunroom with beautiful view of rear yard, ceramic tile floor and custom window shades. Trex deck with electric awning. This incredible home has so many extras, on demand hot water heater, very large storage closets, water softener, whole house generator, central vac, dog fence and many other custom features. (Condo MLS #N10164563 )
Facts & features
Interior
Bedrooms & bathrooms
- Bedrooms: 3
- Bathrooms: 3
- Full bathrooms: 2
- 1/2 bathrooms: 1
Heating
- Forced air, Gas
Features
- Cable - Available, Open Floor Plan, Auto Garage Door Opener, Central Vacuum
Interior area
- Total interior livable area: 2,060 sqft
Property
Details
- Parcel number: MFLDM6L22U2
Construction
Type & style
- Home type: SingleFamily
Condition
- Year built: 2010
Utilities & green energy
- Water: Private Well
Community & neighborhood
Location
- Region: Middlefield
HOA & financial
HOA
- Has HOA: Yes
- HOA fee: $213 monthly
- Amenities included: Park, Medical Facilities
- Services included: Grounds Maintenance, Insurance, Snow Removal, Trash Pickup
Other
Other facts
- Appliances Included: Dishwasher, Dryer, Oven/Range, Washer, Disposal, Refrigerator, Microwave, Gas Cooktop, Wine Chiller
- Attic Description: Pull-Down Stairs
- Attic YN: 1
- Basement Description: Partially Finished, Storage, Liveable Space, Interior Access, Full
- Exterior Features: Porch-Enclosed, Deck, Underground Sprinkler, Porch, Awnings
- Direct Waterfront YN: 0
- Association Amenities: Park, Medical Facilities
- Energy Features: Thermopane Windows, Generator, Storm Doors
- Fuel Tank Location: In Ground
- Fireplaces Total: 1
- Interior Features: Cable - Available, Open Floor Plan, Auto Garage Door Opener, Central Vacuum
- Nearby Amenities: Park, Medical Facilities
- Association Fee Includes: Grounds Maintenance, Insurance, Snow Removal, Trash Pickup
- Property Type: Single Family For Sale
- Cooling System: Central Air, Ceiling Fans
- Driveway Type: Asphalt
- Sewage System: Septic
- Sq Ft Source: Public Records
- Swimming Pool YN: 0
- Water Source: Private Well
- Exterior Siding: Vinyl Siding, Stone
- Heat Type: Hot Air
- Heat Fuel Type: Propane
- Style: Ranch
- Hot Water Description: Propane, Tankless Hotwater
- Room Count: 10
- Assessed Value: 325200
- Property Tax: 11031
- Lot Description: Professionally Landscaped
Price history
| Date | Event | Price |
|---|---|---|
| 7/30/2025 | Sold | $615,000+32.3%$299/sqft |
Source: Public Record | ||
| 3/1/2018 | Listing removed | $465,000$226/sqft |
Source: Calcagni Real Estate #N10164802 | ||
| 8/27/2017 | Price change | $465,000-3.1%$226/sqft |
Source: Calcagni Real Estate #N10164802 | ||
| 2/16/2017 | Price change | $479,900-3.8%$233/sqft |
Source: Calcagni Real Estate #N10164802 | ||
| 10/5/2016 | Price change | $499,000-4%$242/sqft |
Source: Calcagni Real Estate #N10164802 | ||
Public tax history
| Year | Property taxes | Tax assessment |
|---|---|---|
| 2025 | $8,719 +6.2% | $292,600 |
| 2024 | $8,210 -0.6% | $292,600 |
| 2023 | $8,263 +2.5% | $292,600 |
Find assessor info on the county website
Neighborhood: 06455
Nearby schools
GreatSchools rating
- 5/10Middlefield Memorial SchoolGrades: 3-5Distance: 1.4 mi
- 5/10Frank Ward Strong SchoolGrades: 6-8Distance: 4.7 mi
- 7/10Coginchaug Regional High SchoolGrades: 9-12Distance: 4.8 mi
Schools provided by the listing agent
- Elementary: PBOE
- Middle: PBOE
- High: PBOE
Source: The MLS. This data may not be complete. We recommend contacting the local school district to confirm school assignments for this home.

Get pre-qualified for a loan
At Zillow Home Loans, we can pre-qualify you in as little as 5 minutes with no impact to your credit score.An equal housing lender. NMLS #10287.
Sell for more on Zillow
Get a free Zillow Showcase℠ listing and you could sell for .
$630,900
2% more+ $12,618
With Zillow Showcase(estimated)
$643,518
