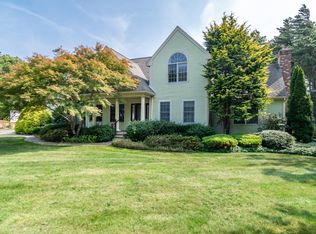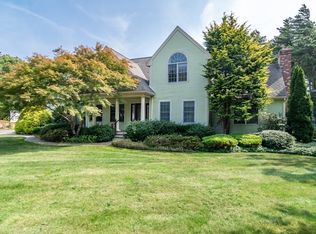Sold for $1,440,000
$1,440,000
2 Crest View Ln, Buzzards Bay, MA 02532
5beds
4,621sqft
SingleFamily
Built in 1999
1.63 Acres Lot
$1,583,200 Zestimate®
$312/sqft
$5,723 Estimated rent
Home value
$1,583,200
$1.44M - $1.77M
$5,723/mo
Zestimate® history
Loading...
Owner options
Explore your selling options
What's special
Stunning Alan A. M. Stern Cape Cod design with meticulous details, custom built-ins, recessed lighting with all the upscale features in peaceful estate-like setting. Over 4,600 sf of luxury living located on over 1.6 acres with 2 car attached garage. Separate 3 car detached garage with stunning 900 sq ft pool house above. This spectacular home offers tons of natural light, living room with vaulted ceilings, beautiful bannisters, balconies, and a fabulous gas fireplaced wall. An amazing kitchen featuring both Subzero fridge & freezer, Jenn-Air cooktop/grill, instant hot & cold filtered water, granite counters, wine fridge, open kitchen bar, and a breakfast nook. A formal dining room, office, laundry room, 1/2 bath and the first-floor primary suite with 3 enormous closets and private bath finish the 1st floor. X-large basement with new essential auto generator and gym. The outdoor sanctuary has saltwater heated pool. Just mins to beaches and bridge and short bike ride to Cape Cod Canal.
Facts & features
Interior
Bedrooms & bathrooms
- Bedrooms: 5
- Bathrooms: 5
- Full bathrooms: 2
- 1/2 bathrooms: 3
Heating
- Other
Cooling
- Central
Appliances
- Included: Dishwasher, Dryer, Freezer, Microwave, Refrigerator, Washer
Interior area
- Total interior livable area: 4,621 sqft
Property
Parking
- Total spaces: 5
- Parking features: Garage - Attached, Off-street
Lot
- Size: 1.63 Acres
Details
- Parcel number: 18.1330
Construction
Type & style
- Home type: SingleFamily
Condition
- Year built: 1999
Community & neighborhood
Location
- Region: Buzzards Bay
Price history
| Date | Event | Price |
|---|---|---|
| 12/19/2025 | Sold | $1,440,000+10.8%$312/sqft |
Source: Agent Provided Report a problem | ||
| 6/2/2022 | Sold | $1,300,000+13%$281/sqft |
Source: | ||
| 5/18/2022 | Pending sale | $1,150,000$249/sqft |
Source: | ||
| 5/10/2022 | Listed for sale | $1,150,000-17.3%$249/sqft |
Source: | ||
| 11/25/2021 | Listing removed | -- |
Source: | ||
Public tax history
Tax history is unavailable.
Neighborhood: 02532
Nearby schools
GreatSchools rating
- NABournedale Elementary SchoolGrades: PK-2Distance: 2.2 mi
- 5/10Bourne Middle SchoolGrades: 6-8Distance: 3.4 mi
- 4/10Bourne High SchoolGrades: 9-12Distance: 3.4 mi
Schools provided by the listing agent
- District: Bourne
Source: The MLS. This data may not be complete. We recommend contacting the local school district to confirm school assignments for this home.
Get a cash offer in 3 minutes
Find out how much your home could sell for in as little as 3 minutes with a no-obligation cash offer.
Estimated market value$1,583,200
Get a cash offer in 3 minutes
Find out how much your home could sell for in as little as 3 minutes with a no-obligation cash offer.
Estimated market value
$1,583,200

