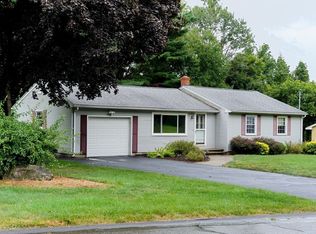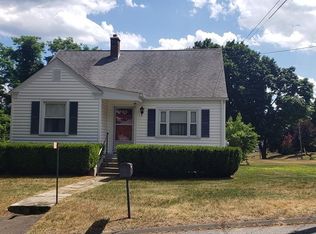This home is a standout ! An affordable turnkey that will welcome you home everyday. This 3 bedroom Ranch is just waiting for its new owners. Cozy up to the fireplace in the living room. Admire your sparkling hardwood floors throughout your home. One level living is just what you have been looking for. One car attached garage for your convenience. The basement has a double door walk out basement with a workshop area, laundry and still enough room for storage and a work-out area! Do not wait this will not last.
This property is off market, which means it's not currently listed for sale or rent on Zillow. This may be different from what's available on other websites or public sources.


