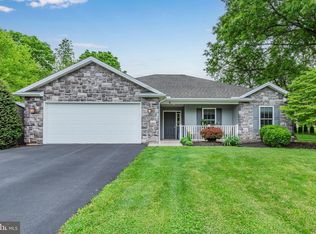Come see this recently built and well maintained split level home on a corner lot in Boiling Springs. This home features wood floors in the foyer and living room, with carpet in the bedrooms and the spacious lower level family room with walkout into the back yard. The kitchen has an island/breakfast bar. The oversize garage with lower level access has plenty of room for two vehicles and storage. Conveniently located right off Springville Road between Forge Road and Route 74. Walking distance from Karns, minutes from shopping and dining in Carlisle and the beauty of Childrens Lake and the Appalachian Trail in Boiling Springs. Call today to schedule a private showing.
This property is off market, which means it's not currently listed for sale or rent on Zillow. This may be different from what's available on other websites or public sources.
