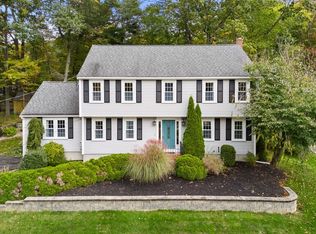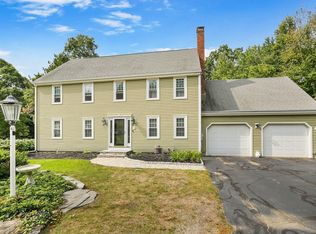PERFECTLY PERCHED ON CRANBROOK ROAD IN PRIME, NORTH SIDE LOCATION OFF PROSPECT! This 4 BR, 2.5 bath Colonial is what you've been waiting for! Large front to back living room welcomes you! Formal dining room w/hardwoods will accommodate the whole family for the holidays! Open, updated kitchen w/all appliances, recessed lighting, dining area & lovely bay window. Warm & inviting, rustic family room w/fireplace, beamed cathedral ceiling, picture window & new slider to deck. New carpeting & fresh paint. Generously sized bedrooms, lots of closets, updated baths. Loads of windows throughout let the natural light shine in! 1st Floor Laundry & 4 ductless mini-split A/C's. 2nd floor Cent A/C. Unfinished basement space for storage, work area, etc. Nice, private backyard w/deck is perfect for summer entertaining & family BBQ's. 2 car gar! SPRING STREET SCHOOL. You can't beat this location, quick for commuters to all major routes! Shrewsbury's the place to be so don't let this opportunity slip by!
This property is off market, which means it's not currently listed for sale or rent on Zillow. This may be different from what's available on other websites or public sources.

