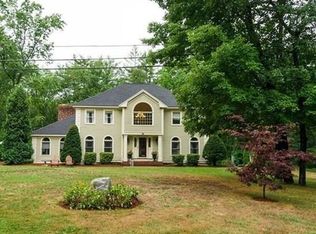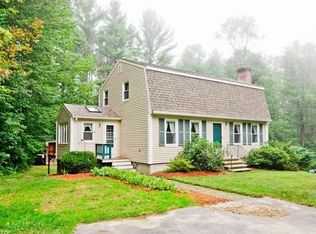This is the one you've been waiting for! This lovely colonial with beautiful county setting has been tastefully remodel throughout! Enter the welcoming two-story foyer w / polished granite flr. First floor wonderful for entertaining as well as every day living. Office room to the right w / french doors that connect to the spacious dining room. Gorgeous gourmet kit. Formal living rm with cathedral ceilings, sky lights, wood burning fire bordered by nature store and picture window w/ views of the outdoor patio. To make life easier, laundry room is located off the kitchen as well as pantry & half bath. First floor wouldn't be completed without a three season porch which leads to an oversize deck. Second-floor both to generous bedrooms, full updated bathroom. Stunning master bedroom accented with hardwood floors, cathedral ceilings, skylights, full master bath whirl tub & shower. Home has been freshly painted throughout. Property includes finished walk out basement for entertainers dream!
This property is off market, which means it's not currently listed for sale or rent on Zillow. This may be different from what's available on other websites or public sources.

