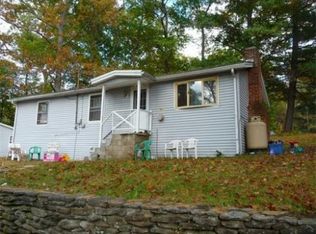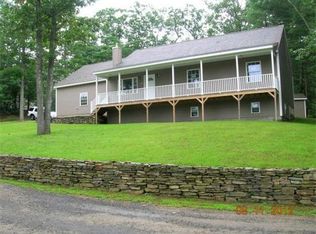Brand new septic being installed, perc tests done, design in process!! Located on a dead end road this gorgeous log home is ready for a new owner! Over 1300 SF of living space awaits you overlooking Cranberry Meadow Pond! Tons of updates featuring new roof, new boiler, stunning brand new kitchen (microwave and stove will be installed), renovated bathroom, new garage door, COSMETICS everywhere, re-stained, new septic and more!! The vaulted ceilings are STUNNING in the living room, leading out to the enormous farmers porch with water views! The kitchen has gleaming granite, stainless appliances and new cabinets has great useful space! Sunroom off of the back is perfect for your evening nights or a great eating area! Renovated bath, one car under garage, great back yard and more! All you need to do is move in!!
This property is off market, which means it's not currently listed for sale or rent on Zillow. This may be different from what's available on other websites or public sources.

