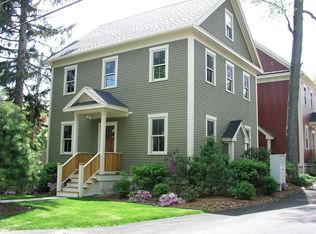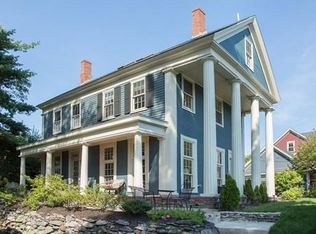Sold for $1,100,000
$1,100,000
2 Cragmore Rd #2B, Newton Upper Falls, MA 02464
4beds
2,440sqft
Condominium, Townhouse
Built in 2008
0.97 Acres Lot
$-- Zestimate®
$451/sqft
$4,496 Estimated rent
Home value
Not available
Estimated sales range
Not available
$4,496/mo
Zestimate® history
Loading...
Owner options
Explore your selling options
What's special
This exquisite luxury home is ideally situated just 0.4 miles from the Green Line D "T" stop, offering easy access to transportation. With energy-star rated materials, high ceilings, and beautiful hardwood floors, this home impresses with its impeccable details. The gourmet kitchen features granite countertops, stainless steel appliances, and ample cherry cabinets. Cozy fireplaces adorn the living room and dining room, which offer access to a private yard. The bedrooms boast walk-in closets. Additional features include a heated garage, 3 parking spaces, central air, central vacuum, and an alarm system. This property is located in the desired Angier Elementary school zone, close to the school bus stop, supermarkets, hospitals, and gyms. It enjoys easy access to major highways and offers a friendly condo complex with reasonable HOA fees.
Zillow last checked: 8 hours ago
Listing updated: July 29, 2023 at 12:37pm
Listed by:
Alina Wang 617-678-2405,
Coldwell Banker Realty - Lexington 781-862-2600,
Sophia Gao 781-860-3902
Bought with:
Elynn Chen
Redfin Corp.
Source: MLS PIN,MLS#: 73113482
Facts & features
Interior
Bedrooms & bathrooms
- Bedrooms: 4
- Bathrooms: 4
- Full bathrooms: 3
- 1/2 bathrooms: 1
Primary bedroom
- Features: Bathroom - Full, Ceiling Fan(s), Flooring - Hardwood
- Level: Second
Bedroom 2
- Features: Flooring - Hardwood
- Level: Second
Bedroom 3
- Features: Cathedral Ceiling(s), Ceiling Fan(s), Flooring - Hardwood
- Level: Third
Bedroom 4
- Features: Cathedral Ceiling(s), Ceiling Fan(s), Flooring - Hardwood
- Level: Third
Primary bathroom
- Features: Yes
Bathroom 1
- Features: Bathroom - Full, Bathroom - With Tub & Shower, Flooring - Stone/Ceramic Tile, Countertops - Stone/Granite/Solid, Jacuzzi / Whirlpool Soaking Tub
- Level: Second
Bathroom 2
- Features: Bathroom - Full, Bathroom - With Tub & Shower, Flooring - Stone/Ceramic Tile, Countertops - Stone/Granite/Solid
- Level: Second
Bathroom 3
- Features: Bathroom - Full, Bathroom - Tiled With Shower Stall, Flooring - Stone/Ceramic Tile, Countertops - Stone/Granite/Solid
- Level: Third
Dining room
- Features: Flooring - Hardwood, Open Floorplan, Recessed Lighting, Slider
- Level: First
Kitchen
- Features: Closet/Cabinets - Custom Built, Flooring - Hardwood, Pantry, Countertops - Stone/Granite/Solid, Cabinets - Upgraded, Open Floorplan, Recessed Lighting, Stainless Steel Appliances
- Level: First
Living room
- Features: Flooring - Hardwood, Open Floorplan, Recessed Lighting
- Level: First
Heating
- Central, Forced Air, Natural Gas
Cooling
- Central Air, Dual
Appliances
- Included: Range, Dishwasher, Disposal, Microwave, Refrigerator, Washer, Dryer, Plumbed For Ice Maker
- Laundry: Electric Dryer Hookup, Washer Hookup, Second Floor, In Unit
Features
- Bathroom - Half, Countertops - Stone/Granite/Solid, Bathroom, Central Vacuum
- Flooring: Hardwood, Flooring - Stone/Ceramic Tile
- Doors: Insulated Doors
- Windows: Insulated Windows
- Basement: None
- Number of fireplaces: 1
- Fireplace features: Living Room
Interior area
- Total structure area: 2,440
- Total interior livable area: 2,440 sqft
Property
Parking
- Total spaces: 4
- Parking features: Attached, Off Street, Deeded
- Attached garage spaces: 1
- Uncovered spaces: 3
Features
- Exterior features: Fenced Yard
- Fencing: Fenced
Lot
- Size: 0.97 Acres
Details
- Parcel number: S:54 B:049 L:0003A,4783580
- Zoning: MR1
Construction
Type & style
- Home type: Townhouse
- Property subtype: Condominium, Townhouse
Materials
- Frame
- Roof: Shingle
Condition
- Year built: 2008
Utilities & green energy
- Electric: 110 Volts, 200+ Amp Service
- Sewer: Public Sewer
- Water: Public
- Utilities for property: for Gas Range, for Gas Oven, for Electric Dryer, Washer Hookup, Icemaker Connection
Green energy
- Energy efficient items: Thermostat
Community & neighborhood
Community
- Community features: Public Transportation, Shopping, Park, Golf, Medical Facility, Highway Access, House of Worship, Private School, Public School, T-Station, University
Location
- Region: Newton Upper Falls
HOA & financial
HOA
- HOA fee: $273 monthly
- Services included: Insurance, Maintenance Grounds, Snow Removal
Price history
| Date | Event | Price |
|---|---|---|
| 7/28/2023 | Sold | $1,100,000+4.8%$451/sqft |
Source: MLS PIN #73113482 Report a problem | ||
| 5/18/2023 | Listed for sale | $1,050,000$430/sqft |
Source: MLS PIN #73113482 Report a problem | ||
Public tax history
Tax history is unavailable.
Neighborhood: Newton Upper Falls
Nearby schools
GreatSchools rating
- 8/10Angier Elementary SchoolGrades: K-5Distance: 0.8 mi
- 9/10Charles E Brown Middle SchoolGrades: 6-8Distance: 1.8 mi
- 10/10Newton South High SchoolGrades: 9-12Distance: 1.9 mi
Get pre-qualified for a loan
At Zillow Home Loans, we can pre-qualify you in as little as 5 minutes with no impact to your credit score.An equal housing lender. NMLS #10287.

