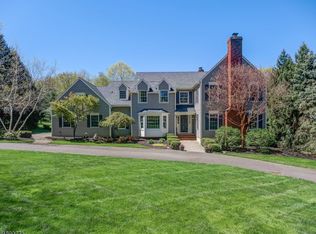Stunning Colonial Infused With Designer Style An extensive renovation process touched every part of this chic and polished Colonial in the sought-after " Deer Ridge " neighborhood, just outside the historic village of Mendham. As a result, the sun-splashed five bedroom residence showcases an impressive degree of designer elegance within its 3,400+square-foot open floor plan which offers additional living space in the 2018-finished lower level. Situated on 0.87 acre of level, landscaped property, the home takes in serene tree-lined views from an expansive rear deck. A new Macadam driveway was installed in the Fall of 2019 as well as a whole house generator in 2021. Bold, colorful design elements from Jennifer Connell Designs were introduced in 2018 and 2017, infusing the layout with high-end lighting, wallpaper and window treatments. Hardwood floors, deep crown moldings, a Heatmaster gas log fireplace and neutral paint colors are additional highlights of this sophisticated residence. Introducing the home is a soaring foyer featuring a turned staircase, ornate crown moldings and sightlines into some of the main spaces. Both the living and dining rooms present hardwood floors, deep crown moldings and modern light fixtures. Of special note is the wide array of upper-end finishes in the kitchen, a bright, airy space featuring custom white cabinetry fitted with handles and drawer pulls from Restoration Hardware, a center island and upscale appliances including a commercial-grade dual fuel convection range, warming drawer and refrigerator from KitchenAid, Marvel refrigerated drawers and wine refrigerator, Fisher & Paykel dishwasher drawers, Sharp microwave drawer and Kraus commercial-style sink. The sun-filled dining area offers French doors to the rear deck. Opening from the kitchen is a cathedral ceiling family room warmed by the glow of a floor-to-ceiling gas log brick fireplace. Two skylights and sliding glass doors to the deck fill this room with natural light. New grass cloth wallpaper lends dimension and texture to a private study lined in crown moldings. A powder room presents a Carrara marble-topped vanity and Thibault wallpaper in a whimsical graphic pattern. Custom built-in cabinets, a door to the yard and the stainless steel LG washer and dryer are stylish laundry room amenities. Upstairs, an updated master suite is a tranquil retreat providing a master dressing area with elegant built-in cabinetry and a walk-in closet. The dressing area connects to a sumptuous master bath filled with spa details such as a quartz-topped double sink vanity, indulgent soaking tub, seamless glass door shower with multiple sprays, and subway tile walls edged in Carrara marble accents. Three more bedrooms on this level share another updated full bath with a quartz-topped double sink vanity. There is also an unfinished bonus room measuring nearly 300 square feet. A spacious finished lower level presents 2018 luxury vinyl plank flooring in the media, lounge, exercise, and game areas. Two well-appointed bonus rooms have carpeting and ample closet space. The lower level is completed by a full bath with shower, utility areas and storage space. Additional highlights are a recently updated HVAC system, Aprilaire humidifiers and a security system. Recognized by NJ Monthly magazine as the Top Town in Northern New Jersey, Mendham Borough is one of New Jersey's most-coveted locales. Centrally located minutes from New York-bound Midtown Direct train service in neighboring Morristown, Mendham Borough is famed for its picturesque landscapes and historic town center with shops, restaurants and highly-rated schools. Community events include an annual antiques show in the spring sponsored by The Rotary Club, a spirited 4th of July parade and all-day celebration, a popular Labor Day parade, carnival and fireworks display, and the annual Holly Walk every December welcoming the holiday season to shoppers in the Borough. Conveniently located in Morris County, Mendham is less than 50 miles from Manhattan and under 40 miles from Newark Liberty International Airport.
This property is off market, which means it's not currently listed for sale or rent on Zillow. This may be different from what's available on other websites or public sources.
