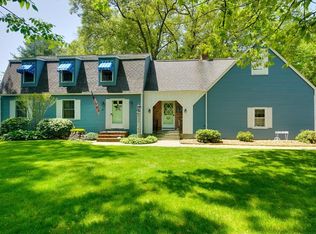Open House - Sunday November 20 from 12-2 . Lovely well-maintained split level house on corner lot in Grafton. Fully applianced kitchen overlooks large backyard. Deck off the dining room. Large living room with fireplace. Three good size bedrooms. Downstairs family room has fireplace. Laundry area and 1/2 bath off the family room. 1 car oversized garage. Immediate improvements include new painted, refinished hardwood floors, new refrigerator, new stove (propane), new garage door. Past updates include roof (2015), radon mitigation system (2007), propane tank (2007) wall a/c (heat & cooling - 2014), Mass Save came in 2014 Great commuter location - 4 miles from Mass Pike, close to Route 122.
This property is off market, which means it's not currently listed for sale or rent on Zillow. This may be different from what's available on other websites or public sources.
