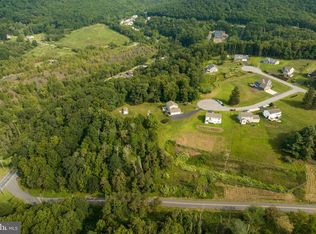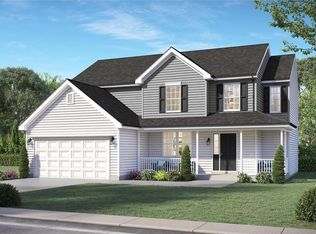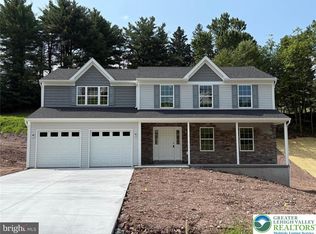Sold for $480,974
$480,974
2 Country Club Rd, Ashland, PA 17921
4beds
2,345sqft
Single Family Residence
Built in 2024
1.65 Acres Lot
$513,800 Zestimate®
$205/sqft
$2,629 Estimated rent
Home value
$513,800
$406,000 - $653,000
$2,629/mo
Zestimate® history
Loading...
Owner options
Explore your selling options
What's special
Side Entry Sutton Model on 1.65 acre lot. Custom design for customer. Details to follow.
Zillow last checked: 8 hours ago
Listing updated: October 26, 2025 at 01:04am
Listed by:
Lisa Forino 215-888-6770,
RE/MAX Of Reading,
Co-Listing Agent: Rose Marie Beck 570-778-0917,
RE/MAX Of Reading
Bought with:
Nichole Killeen, RS355036
Coldwell Banker Realty
Source: Bright MLS,MLS#: PASK2018038
Facts & features
Interior
Bedrooms & bathrooms
- Bedrooms: 4
- Bathrooms: 3
- Full bathrooms: 2
- 1/2 bathrooms: 1
- Main level bathrooms: 1
Basement
- Area: 1022
Heating
- Heat Pump, Electric
Cooling
- Central Air, Electric
Appliances
- Included: Electric Water Heater
- Laundry: Upper Level
Features
- Flooring: Luxury Vinyl, Carpet
- Basement: Full
- Has fireplace: No
Interior area
- Total structure area: 3,367
- Total interior livable area: 2,345 sqft
- Finished area above ground: 2,345
Property
Parking
- Total spaces: 4
- Parking features: Garage Faces Side, Garage Door Opener, Attached, Driveway
- Attached garage spaces: 2
- Uncovered spaces: 2
- Details: Garage Sqft: 553
Accessibility
- Accessibility features: None
Features
- Levels: Two
- Stories: 2
- Pool features: None
Lot
- Size: 1.65 Acres
Details
- Additional structures: Above Grade
- Parcel number: 04050034.002
- Zoning: RES
- Special conditions: Standard
Construction
Type & style
- Home type: SingleFamily
- Architectural style: Contemporary
- Property subtype: Single Family Residence
Materials
- Combination
- Foundation: Passive Radon Mitigation, Concrete Perimeter
- Roof: Pitched,Shingle
Condition
- Excellent
- New construction: Yes
- Year built: 2024
Details
- Builder model: Sutton Side Entry
- Builder name: Forino
Utilities & green energy
- Electric: 200+ Amp Service
- Sewer: Public Sewer
- Water: Public
Community & neighborhood
Location
- Region: Ashland
- Subdivision: Fountain Springs
- Municipality: BUTLER TWP
Other
Other facts
- Listing agreement: Exclusive Right To Sell
- Listing terms: Conventional,FHA,Cash,VA Loan
- Ownership: Fee Simple
Price history
| Date | Event | Price |
|---|---|---|
| 5/15/2025 | Sold | $480,974$205/sqft |
Source: | ||
| 10/4/2024 | Pending sale | $480,974+1503.2%$205/sqft |
Source: | ||
| 9/20/2023 | Listing removed | $30,000$13/sqft |
Source: | ||
| 5/9/2023 | Listed for sale | $30,000$13/sqft |
Source: | ||
| 3/10/2023 | Listing removed | $30,000$13/sqft |
Source: | ||
Public tax history
Tax history is unavailable.
Neighborhood: 17921
Nearby schools
GreatSchools rating
- 5/10North Schuylkill Elementary SchoolGrades: K-6Distance: 2.3 mi
- 5/10North Schuylkill Junior-Senior High SchoolGrades: 7-12Distance: 2 mi
Schools provided by the listing agent
- Elementary: North Schuylkill
- Middle: North Schuylkill
- High: North Schuylkill
- District: North Schuylkill
Source: Bright MLS. This data may not be complete. We recommend contacting the local school district to confirm school assignments for this home.
Get pre-qualified for a loan
At Zillow Home Loans, we can pre-qualify you in as little as 5 minutes with no impact to your credit score.An equal housing lender. NMLS #10287.


