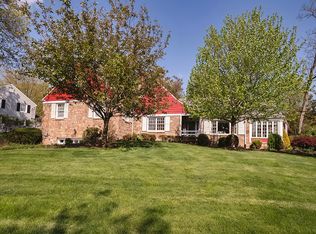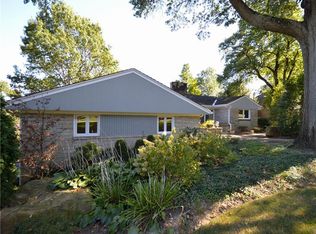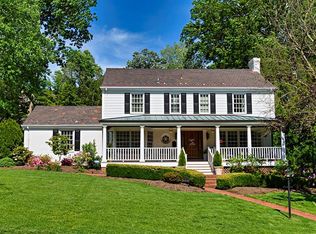Sold for $855,000
$855,000
2 Couch Farm Rd, Pittsburgh, PA 15243
3beds
2,542sqft
Single Family Residence
Built in 1956
-- sqft lot
$870,500 Zestimate®
$336/sqft
$3,261 Estimated rent
Home value
$870,500
$801,000 - $949,000
$3,261/mo
Zestimate® history
Loading...
Owner options
Explore your selling options
What's special
Beautiful Virginia Manor Mac & Mac Ranch/ wide, welcoming walkway & colorful perennial landscape lead to bright white entry- the perfect balance of modern & classic. Light hw & crown mldg flow thru oversized doorways allowing seamless transition of natural light to fill the space. Architectural highlights include floor to ceil brick fireplace/built-ins/9' bay window in LR & DR w/wrap around brick/modern light fixtures/5 panel French doors to 14x9 3-season room w/window covered walls & privacy awning. Pocket doors /built-in media center. Updated kitchen -soapstone counters/pantry wall/dining space. 3 comfortable main level bedrms, 2 w/ensuites/ Primary w/custom walk in closet w/cedar accents/serene grasscloth walls & cove lighted molding/slider to private 18x9 patio w/awning/sleek ensuite w/heated mirror & floor. Spacious Lower Lvl - GR w/quartz wet bar/hw/wrap around media ctr & work space/26x13 Bonus Rm w/updated full bath - perfect exercise/crafting/guest suite. Beautiful private lot
Zillow last checked: 8 hours ago
Listing updated: November 12, 2024 at 08:44am
Listed by:
Michele Belice 412-561-7400,
HOWARD HANNA REAL ESTATE SERVICES
Bought with:
Michele Belice
HOWARD HANNA REAL ESTATE SERVICES
Source: WPMLS,MLS#: 1666119 Originating MLS: West Penn Multi-List
Originating MLS: West Penn Multi-List
Facts & features
Interior
Bedrooms & bathrooms
- Bedrooms: 3
- Bathrooms: 4
- Full bathrooms: 4
Primary bedroom
- Level: Main
- Dimensions: 13x13
Bedroom 2
- Level: Main
- Dimensions: 17x13
Bedroom 3
- Level: Main
- Dimensions: 15x14
Bonus room
- Level: Lower
- Dimensions: 26x13
Bonus room
- Level: Main
- Dimensions: 14x09
Dining room
- Level: Main
- Dimensions: 15x13
Entry foyer
- Level: Main
- Dimensions: 12x08
Family room
- Level: Main
- Dimensions: 14x11
Game room
- Level: Lower
- Dimensions: 29x13
Kitchen
- Level: Main
- Dimensions: 19x14
Laundry
- Level: Lower
- Dimensions: 15x14
Living room
- Level: Main
- Dimensions: 24x14
Heating
- Forced Air, Gas
Cooling
- Central Air
Appliances
- Included: Some Gas Appliances, Dryer, Dishwasher, Disposal, Microwave, Refrigerator, Stove, Washer
Features
- Wet Bar, Pantry
- Flooring: Hardwood, Tile
- Basement: Finished,Interior Entry
- Number of fireplaces: 1
- Fireplace features: Gas, Family/Living/Great Room
Interior area
- Total structure area: 2,542
- Total interior livable area: 2,542 sqft
Property
Parking
- Total spaces: 2
- Parking features: Built In, Garage Door Opener
- Has attached garage: Yes
Features
- Levels: One
- Stories: 1
Lot
- Dimensions: 107 x 176 x 74 x 151
Details
- Parcel number: 0099J00146000000
Construction
Type & style
- Home type: SingleFamily
- Architectural style: Colonial,Ranch
- Property subtype: Single Family Residence
Materials
- Brick, Stone
- Roof: Asphalt
Condition
- Resale
- Year built: 1956
Utilities & green energy
- Sewer: Public Sewer
- Water: Public
Community & neighborhood
Community
- Community features: Public Transportation
Location
- Region: Pittsburgh
- Subdivision: Virginia Manor
Price history
| Date | Event | Price |
|---|---|---|
| 11/12/2024 | Sold | $855,000+9.8%$336/sqft |
Source: | ||
| 9/30/2024 | Pending sale | $779,000$306/sqft |
Source: | ||
| 8/13/2024 | Contingent | $779,000$306/sqft |
Source: | ||
| 8/7/2024 | Listed for sale | $779,000+85.5%$306/sqft |
Source: | ||
| 9/2/2011 | Sold | $420,000-6.6%$165/sqft |
Source: Public Record Report a problem | ||
Public tax history
| Year | Property taxes | Tax assessment |
|---|---|---|
| 2025 | $14,951 +9.7% | $370,000 |
| 2024 | $13,623 +678.4% | $370,000 |
| 2023 | $1,750 | $370,000 |
Find assessor info on the county website
Neighborhood: Mount Lebanon
Nearby schools
GreatSchools rating
- 9/10Jefferson El SchoolGrades: K-5Distance: 0.5 mi
- 8/10Jefferson Middle SchoolGrades: 6-8Distance: 0.4 mi
- 10/10Mt Lebanon Senior High SchoolGrades: 9-12Distance: 1.1 mi
Schools provided by the listing agent
- District: Mount Lebanon
Source: WPMLS. This data may not be complete. We recommend contacting the local school district to confirm school assignments for this home.
Get pre-qualified for a loan
At Zillow Home Loans, we can pre-qualify you in as little as 5 minutes with no impact to your credit score.An equal housing lender. NMLS #10287.


