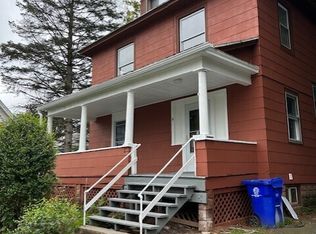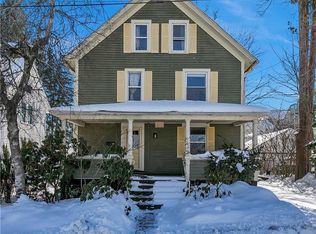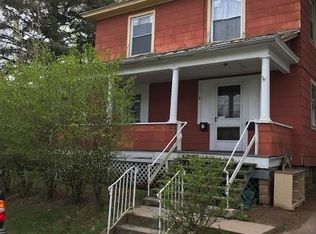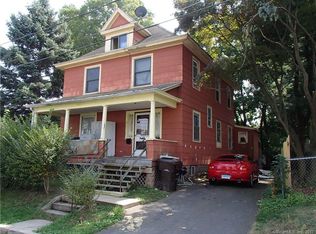Sold for $320,000 on 06/27/25
$320,000
2 Cottage Street, Middletown, CT 06457
3beds
1,452sqft
Single Family Residence
Built in 1909
5,227.2 Square Feet Lot
$325,900 Zestimate®
$220/sqft
$2,486 Estimated rent
Home value
$325,900
$300,000 - $355,000
$2,486/mo
Zestimate® history
Loading...
Owner options
Explore your selling options
What's special
Charming Colonial in the Heart of Middletown - Welcome to this beautifully maintained 3-bedroom, 1-bathroom Colonial, ideally located just steps from downtown Middletown! Offering timeless character, thoughtful upgrades, and unbeatable walkability, this home is the perfect blend of historic charm and modern convenience. Step into a cozy living room that flows seamlessly into the dining room and kitchen, all featuring gleaming hardwood floors. The home is rich with historical details, including original wood moldings, stained glass, and etched door hinges that add a touch of vintage elegance throughout. Upstairs, you'll find three spacious bedrooms and a beautifully renovated full bathroom (2023). The updated kitchen includes a newer refrigerator, dishwasher, and gas range (2020-2021). Major mechanicals have been updated, including a new boiler (2021), new water heater (2020), new Thermopane windows, newer roof (2014), electrical upgrades (2017), and reinforced rear porch footings (2018). Need space? Enjoy ample storage in the walk-up attic and basement, which also includes a workshop. Relax in the enclosed rear porch overlooking a level, fenced-in yard-perfect for pets, gardening, or entertaining. Located in the Downtown District, this home qualifies for city water, sewer, trash, and recycling services. Just a 5-minute walk brings you to Main Street's restaurants, the town green, Wesleyan University, the Connecticut Riverfront, YMCA, and even Neil's Donuts-home of CT's best!
Zillow last checked: 8 hours ago
Listing updated: July 01, 2025 at 12:01pm
Listed by:
Rebecca M. Makas 860-833-6795,
KW Legacy Partners 860-313-0700
Bought with:
Margaret Curry, RES.0153083
William Raveis Real Estate
Source: Smart MLS,MLS#: 24094198
Facts & features
Interior
Bedrooms & bathrooms
- Bedrooms: 3
- Bathrooms: 1
- Full bathrooms: 1
Primary bedroom
- Features: Hardwood Floor
- Level: Upper
Bedroom
- Features: Hardwood Floor
- Level: Upper
Bedroom
- Features: Hardwood Floor
- Level: Upper
Dining room
- Features: Hardwood Floor
- Level: Main
Kitchen
- Features: Kitchen Island, Hardwood Floor
- Level: Main
Living room
- Features: Ceiling Fan(s), Hardwood Floor
- Level: Main
Heating
- Radiator, Steam, Oil
Cooling
- Window Unit(s)
Appliances
- Included: Oven/Range, Range Hood, Refrigerator, Freezer, Dishwasher, Washer, Dryer, Water Heater
- Laundry: Lower Level
Features
- Doors: Storm Door(s)
- Windows: Thermopane Windows
- Basement: Full,Unfinished,Sump Pump,Storage Space,Interior Entry,Concrete
- Attic: Walk-up
- Has fireplace: No
Interior area
- Total structure area: 1,452
- Total interior livable area: 1,452 sqft
- Finished area above ground: 1,452
Property
Parking
- Total spaces: 4
- Parking features: Detached, Paved, Driveway, Asphalt
- Garage spaces: 1
- Has uncovered spaces: Yes
Features
- Patio & porch: Enclosed, Porch, Patio
- Exterior features: Rain Gutters, Lighting
- Fencing: Full
Lot
- Size: 5,227 sqft
- Features: Level, Cleared
Details
- Parcel number: 1012231
- Zoning: MXR
Construction
Type & style
- Home type: SingleFamily
- Architectural style: Colonial
- Property subtype: Single Family Residence
Materials
- Vinyl Siding
- Foundation: Brick/Mortar, Stone
- Roof: Asphalt
Condition
- New construction: No
- Year built: 1909
Utilities & green energy
- Sewer: Public Sewer
- Water: Public
- Utilities for property: Cable Available
Green energy
- Energy efficient items: Doors, Windows
Community & neighborhood
Community
- Community features: Health Club, Library, Medical Facilities, Park, Private School(s), Near Public Transport
Location
- Region: Middletown
Price history
| Date | Event | Price |
|---|---|---|
| 6/27/2025 | Sold | $320,000+18.5%$220/sqft |
Source: | ||
| 6/19/2025 | Pending sale | $270,000$186/sqft |
Source: | ||
| 5/9/2025 | Listed for sale | $270,000+20%$186/sqft |
Source: | ||
| 7/19/2021 | Sold | $225,000+4.7%$155/sqft |
Source: | ||
| 6/7/2021 | Contingent | $214,900$148/sqft |
Source: | ||
Public tax history
| Year | Property taxes | Tax assessment |
|---|---|---|
| 2025 | $5,328 +5.7% | $136,960 |
| 2024 | $5,040 +4.8% | $136,960 |
| 2023 | $4,807 +17% | $136,960 +46.7% |
Find assessor info on the county website
Neighborhood: 06457
Nearby schools
GreatSchools rating
- 5/10Farm Hill SchoolGrades: K-5Distance: 1 mi
- 4/10Beman Middle SchoolGrades: 7-8Distance: 0.8 mi
- 4/10Middletown High SchoolGrades: 9-12Distance: 2.4 mi
Schools provided by the listing agent
- Elementary: Farm Hill
- High: Middletown
Source: Smart MLS. This data may not be complete. We recommend contacting the local school district to confirm school assignments for this home.

Get pre-qualified for a loan
At Zillow Home Loans, we can pre-qualify you in as little as 5 minutes with no impact to your credit score.An equal housing lender. NMLS #10287.
Sell for more on Zillow
Get a free Zillow Showcase℠ listing and you could sell for .
$325,900
2% more+ $6,518
With Zillow Showcase(estimated)
$332,418


