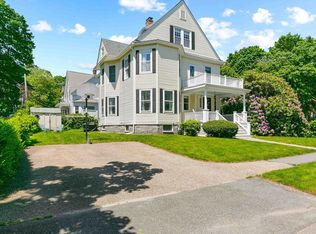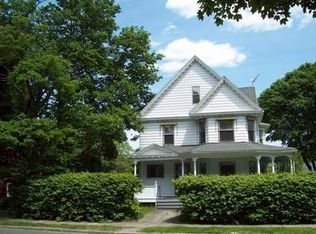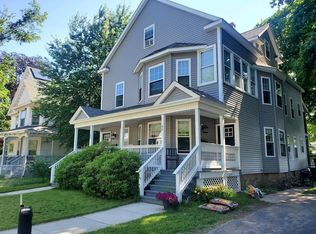WEST SIDE CHARMING BUNGALOW. 6 rooms with a spacious and open floor plan, The fire placed living room to dining room creates a great flow and an open feeling. Half bath, and laundry room, off kitchen. Three full bedrooms upstairs. The master bedroom runs the width of the house and boasts two generous closets, and a walk up attic that provides plenty of extra room. Upstairs full bath has been nicely renovated, The full length farmers porch in front of house adds to the charm. Location, Location, Location, this adorable house has it all! Showings to start Sunday August 30th at open house from 11 - 2. Come and see all that Worcester has to offer now, from a AAA Baseball Team, Fine Dining, World-Class Universities and Museums.
This property is off market, which means it's not currently listed for sale or rent on Zillow. This may be different from what's available on other websites or public sources.


