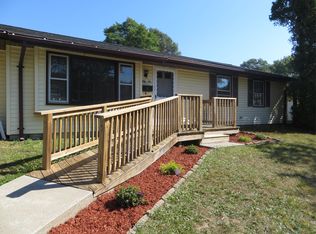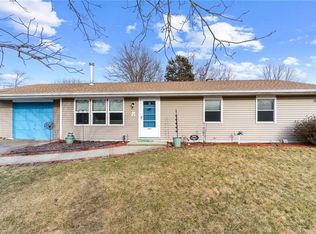Nothing to do but move into this 3 bedroom ranch in a great Swansea neighborhood! Situated on a generously sized corner lot, this beautiful home has been completely renovated in the past 2+ years. Great open floor plan perfect for entertaining! Enjoy the newer kitchen w/granite counter tops & SS appliances, huge living & dining areas, plus newer bathroom, siding, windows, roof, flooring and more! Great opportunity for those looking for one level living or starter home!
This property is off market, which means it's not currently listed for sale or rent on Zillow. This may be different from what's available on other websites or public sources.


