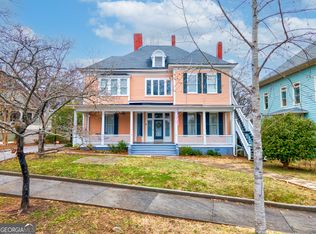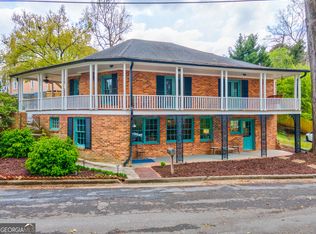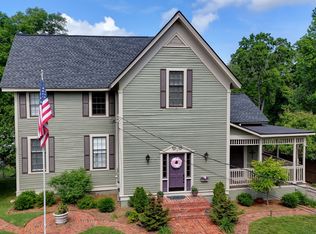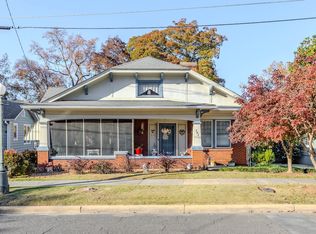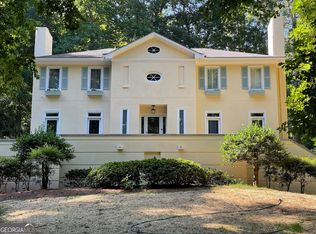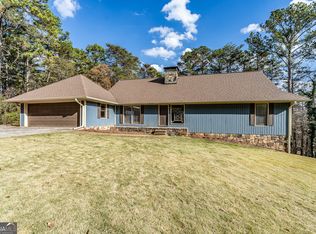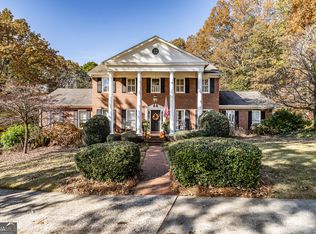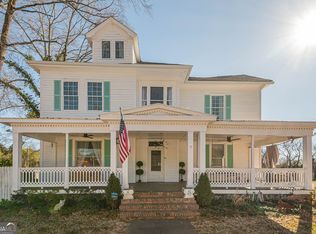We invite you to step back in time in this awe-inspiring fully restored mansion in Rome, GA. This amazing home blends historic charm, modern comfort, and ample space - five bedrooms, four full baths, and two half baths. In its former life, this beauty operated as a bed and breakfast. Now this stunning property has been renewed with a complete renovation that combines all the spectacular vintage features you love combined with all the modern amenities you crave. You feel immediately welcomed when you enter the foyer with impressive oak paneling, stained glass features, and gorgeous light fixtures. All the light-filled rooms denote comfort and grace, with splendid oak trim, wood floors, and grand fireplaces. You can relax and enjoy your new home knowing it has brand-new mechanicals, R19 wall insulation, energy-efficient windows, updated plumbing, four 50-gallon water heaters, and entirely new wiring and panels. The exterior is perfect for relaxing, with a darling porch MADE for rocking chairs and sweet tea, and an huge, elevated deck. A large back patio would be ideal for events or family gatherings. An ideal sanctuary for luxurious family living, this residence can also operate as a fully approved bed and breakfast if you wish. You won't find a more beautiful home filled with this much beauty and charm! Come take a look!
Active
Price cut: $25K (11/7)
$524,900
2 Coral Ave SW, Rome, GA 30161
5beds
--sqft
Est.:
Single Family Residence
Built in 1890
10,454.4 Square Feet Lot
$-- Zestimate®
$--/sqft
$-- HOA
What's special
- 272 days |
- 537 |
- 34 |
Zillow last checked: 8 hours ago
Listing updated: November 09, 2025 at 10:07pm
Listed by:
Steven E Hayden 720-270-2920,
eList Realty Georgia LLC
Source: GAMLS,MLS#: 10477880
Tour with a local agent
Facts & features
Interior
Bedrooms & bathrooms
- Bedrooms: 5
- Bathrooms: 6
- Full bathrooms: 4
- 1/2 bathrooms: 2
- Main level bathrooms: 1
- Main level bedrooms: 1
Rooms
- Room types: Foyer, Other
Dining room
- Features: Seats 12+
Kitchen
- Features: Pantry
Heating
- Forced Air
Cooling
- Central Air
Appliances
- Included: Other
- Laundry: Other
Features
- Double Vanity, High Ceilings, Roommate Plan, Walk-In Closet(s)
- Flooring: Carpet, Hardwood, Tile
- Basement: Crawl Space
- Number of fireplaces: 6
- Common walls with other units/homes: No Common Walls
Interior area
- Total structure area: 0
- Finished area above ground: 0
- Finished area below ground: 0
Property
Parking
- Parking features: Carport
- Has carport: Yes
Features
- Levels: Three Or More
- Stories: 3
- Patio & porch: Deck
- Exterior features: Balcony, Garden
Lot
- Size: 10,454.4 Square Feet
- Features: Level
Details
- Parcel number: J14F 127
- Special conditions: As Is,No Disclosure
Construction
Type & style
- Home type: SingleFamily
- Architectural style: Traditional
- Property subtype: Single Family Residence
Materials
- Other
- Roof: Other
Condition
- Resale
- New construction: No
- Year built: 1890
Utilities & green energy
- Sewer: Public Sewer
- Water: Public
- Utilities for property: Cable Available, Electricity Available, High Speed Internet, Natural Gas Available, Sewer Available, Underground Utilities, Water Available
Community & HOA
Community
- Features: None
- Subdivision: Oakdene Place
HOA
- Has HOA: No
- Services included: None
Location
- Region: Rome
Financial & listing details
- Tax assessed value: $1,107,794
- Annual tax amount: $15,077
- Date on market: 3/13/2025
- Cumulative days on market: 206 days
- Listing agreement: Exclusive Right To Sell
- Listing terms: Cash,Conventional,FHA,VA Loan
- Electric utility on property: Yes
Estimated market value
Not available
Estimated sales range
Not available
$3,146/mo
Price history
Price history
| Date | Event | Price |
|---|---|---|
| 11/7/2025 | Price change | $524,900-4.5% |
Source: | ||
| 11/5/2025 | Listed for sale | $549,900 |
Source: | ||
| 9/2/2025 | Pending sale | $549,900 |
Source: | ||
| 8/15/2025 | Price change | $549,900-8.3% |
Source: | ||
| 6/22/2025 | Price change | $599,900-7.7% |
Source: | ||
Public tax history
Public tax history
| Year | Property taxes | Tax assessment |
|---|---|---|
| 2024 | $15,693 +4.1% | $443,118 +3.2% |
| 2023 | $15,077 +11.3% | $429,385 +20.4% |
| 2022 | $13,549 +159.9% | $356,635 +153.9% |
Find assessor info on the county website
BuyAbility℠ payment
Est. payment
$3,112/mo
Principal & interest
$2534
Property taxes
$394
Home insurance
$184
Climate risks
Neighborhood: 30161
Nearby schools
GreatSchools rating
- 6/10East Central Elementary SchoolGrades: PK-6Distance: 0.9 mi
- 5/10Rome Middle SchoolGrades: 7-8Distance: 3.2 mi
- 6/10Rome High SchoolGrades: 9-12Distance: 3.1 mi
Schools provided by the listing agent
- Middle: Rome
- High: Rome
Source: GAMLS. This data may not be complete. We recommend contacting the local school district to confirm school assignments for this home.
- Loading
- Loading
