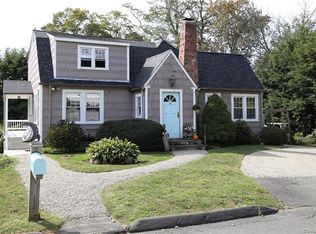Enjoy a lifestyle in this picture perfect 2-3 bedroom Cape Cod within walking distance to Main Street's restaurants, shops, parks, library, theatre & nature conservancy in the quintessential town of Ridgefield. Love to cook? The renovated kitchen offers a Subzero refrigerator, Wolf stove, granite counters, farmer's sink, tiled back splash, new dishwasher & heated Travertine tile floors. New England charm flows throughout the dining room & living room offering a fireplace w/custom mantel & surround, custom bookshelves & a delightful window seat. Main floor also provides a lovely room w/vaulted ceilings, beams, bay window and French doors leading to private outdoor space. This 300+ square foot addition was originally designed for a large main floor master suite & was the last addition designed by the late local artist/designer Jack Grasso. The current owners are using this space as a family room. Upstairs includes a beautifully updated full bath w/Restoration Hardware fixtures & two bedrooms. A large deck & bluestone patio provide lovely private outdoor space for dining & relaxation. Outdoor space also includes a 5 zone irrigation system, mature landscaping, custom outdoor lighting system programmed to turn on at sunset & a brand new maintenance free white picket fence! Newer hot water heater, windows and siding. Historically this was the home of Mr Bennett, caretaker of the former Ballard Estate & later Ballard Park. Excellent down county and NYC commute! Home sweet home!
This property is off market, which means it's not currently listed for sale or rent on Zillow. This may be different from what's available on other websites or public sources.
