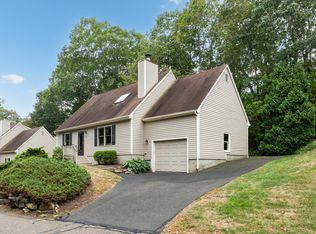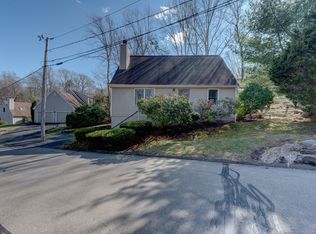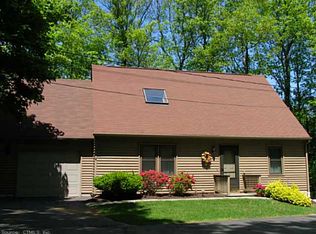Sold for $440,000 on 11/22/24
$440,000
2 Copper Ridge Circle #2, Guilford, CT 06437
2beds
1,459sqft
Condominium, Single Family Residence
Built in 1985
-- sqft lot
$462,500 Zestimate®
$302/sqft
$3,008 Estimated rent
Home value
$462,500
$407,000 - $523,000
$3,008/mo
Zestimate® history
Loading...
Owner options
Explore your selling options
What's special
Welcome to Copper Hill Village in Guilford! This cheerful, spacious, and sunny Cape style home is a detached condo in a serene and beautiful complex, offering all the benefits of maintenance-free living and 1,459 square feet! The layout offers ultimate flexibility for main floor living with two full bathrooms, one on each floor. The main floor includes a large bedroom and walk-in closet across the hall for the feel of a bedroom suite. Upstairs, you'll find a cheerful and large bedroom with en suite bathroom, and a large loft room, offering great flexibility for use (yoga room, office or spare guest room). With easy and open access to the spacious dining room, the living room is a stand-out feature of this home and, despite its large size, feels cozy thanks to the gas fireplace, beams, and vaulted pine ceiling. The stylish white and teal kitchen offers loads of storage and counter space, with chic stainless appliances, and a live edge wood breakfast counter with stools. Steal away with a cup of tea and a good read through the sliders in the kitchen or from the dining room, and enjoy the backdrop of your beautiful gardens from your own private deck and stone patio. More to love: remodeled bathrooms, newer windows and flooring, 1-car garage, central air, natural gas furnace, and loads of closets and storage. This unbeatable location offers convenient access to downtown, restaurants, shopping, and 95 -- all just down the road in this beautiful shoreline town. There are no age restrictions for this association.
Zillow last checked: 8 hours ago
Listing updated: November 23, 2024 at 04:59am
Listed by:
Claudia O'Connell 860-716-0166,
William Raveis Real Estate 860-344-1658
Bought with:
Mary Pont, RES.0817772
William Pitt Sotheby's Int'l
Source: Smart MLS,MLS#: 24052734
Facts & features
Interior
Bedrooms & bathrooms
- Bedrooms: 2
- Bathrooms: 2
- Full bathrooms: 2
Primary bedroom
- Level: Main
Primary bedroom
- Level: Upper
Dining room
- Features: Sliders
- Level: Main
Kitchen
- Features: Breakfast Bar, Ceiling Fan(s), Sliders
- Level: Main
Living room
- Features: Skylight, Vaulted Ceiling(s), Beamed Ceilings, Ceiling Fan(s), Gas Log Fireplace
- Level: Main
Loft
- Features: Ceiling Fan(s)
- Level: Upper
Heating
- Hot Water, Natural Gas
Cooling
- Ceiling Fan(s), Central Air
Appliances
- Included: Gas Cooktop, Microwave, Range Hood, Refrigerator, Dishwasher, Washer, Dryer, Gas Water Heater
- Laundry: Upper Level
Features
- Wired for Data, Open Floorplan, Smart Thermostat
- Windows: Thermopane Windows
- Basement: None
- Attic: Access Via Hatch
- Number of fireplaces: 1
- Common walls with other units/homes: End Unit
Interior area
- Total structure area: 1,459
- Total interior livable area: 1,459 sqft
- Finished area above ground: 1,459
- Finished area below ground: 0
Property
Parking
- Total spaces: 1
- Parking features: Attached, Garage Door Opener
- Attached garage spaces: 1
Features
- Stories: 2
- Patio & porch: Deck, Patio
- Exterior features: Rain Gutters, Stone Wall
- Waterfront features: Walk to Water, Seasonal
Lot
- Features: Corner Lot, Few Trees, Cul-De-Sac
Details
- Parcel number: 1119829
- Zoning: per town
Construction
Type & style
- Home type: Condo
- Property subtype: Condominium, Single Family Residence
- Attached to another structure: Yes
Materials
- Clapboard
Condition
- New construction: No
- Year built: 1985
Utilities & green energy
- Sewer: Septic Tank, Shared Septic
- Water: Public
Green energy
- Energy efficient items: Windows
Community & neighborhood
Community
- Community features: Golf, Health Club, Lake, Library, Medical Facilities, Playground, Stables/Riding, Tennis Court(s)
Location
- Region: Guilford
HOA & financial
HOA
- Has HOA: Yes
- HOA fee: $495 monthly
- Amenities included: Guest Parking, Management
- Services included: Maintenance Grounds, Trash, Snow Removal, Insurance
Price history
| Date | Event | Price |
|---|---|---|
| 11/22/2024 | Sold | $440,000+17.3%$302/sqft |
Source: | ||
| 10/31/2024 | Pending sale | $375,000$257/sqft |
Source: | ||
| 10/24/2024 | Listed for sale | $375,000+55%$257/sqft |
Source: | ||
| 6/27/2019 | Sold | $242,000-5.1%$166/sqft |
Source: | ||
| 9/26/2014 | Sold | $255,000$175/sqft |
Source: | ||
Public tax history
Tax history is unavailable.
Find assessor info on the county website
Neighborhood: 06437
Nearby schools
GreatSchools rating
- 7/10A. W. Cox SchoolGrades: K-4Distance: 1.1 mi
- 8/10E. C. Adams Middle SchoolGrades: 7-8Distance: 1.2 mi
- 9/10Guilford High SchoolGrades: 9-12Distance: 0.9 mi
Schools provided by the listing agent
- Elementary: A. W. Cox
- High: Guilford
Source: Smart MLS. This data may not be complete. We recommend contacting the local school district to confirm school assignments for this home.

Get pre-qualified for a loan
At Zillow Home Loans, we can pre-qualify you in as little as 5 minutes with no impact to your credit score.An equal housing lender. NMLS #10287.
Sell for more on Zillow
Get a free Zillow Showcase℠ listing and you could sell for .
$462,500
2% more+ $9,250
With Zillow Showcase(estimated)
$471,750

