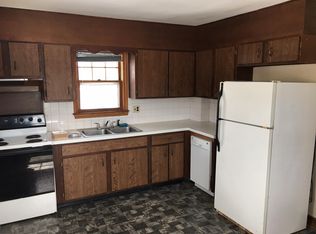Sold for $635,000
$635,000
2 Coolidge Rd, Woburn, MA 01801
3beds
1,188sqft
Single Family Residence
Built in 1936
5,261 Square Feet Lot
$699,500 Zestimate®
$535/sqft
$3,455 Estimated rent
Home value
$699,500
$658,000 - $748,000
$3,455/mo
Zestimate® history
Loading...
Owner options
Explore your selling options
What's special
This 2/3 bedroom Cape with a 1 car garage attached is perfect for the growing family or empty nesters. Features include: Kitchen has plenty of cabinets, S.S. appliances, quartz countertop w/ subway tile backsplash. Formal Dining Room with 2 built in hutches, a chair rail and hardwood floors, front to back Living room with wood burning fireplace, hardwood floors and a chair rail. Second floor has a front to back Master Bedroom with 2 closets, a ceiling fan and hard wood floors. The 2nd Bedroom is front to back and has 2 closets, a built-in bookshelf and has hard wood floors. In the basement area is another room used as a bedroom, again front to back with a built-in desk, and a fireplace, and plenty of room for everything a teenage has. Enjoy the 3-season porch which opens to the front or to the back deck. and the spacious yard, Roof, Gas furnace and hot water tank approximately 5 years old. Windows approximately 2 years old. Located minutes to Rt 128, & downtown. Dead end street.
Zillow last checked: 8 hours ago
Listing updated: May 16, 2024 at 03:52am
Listed by:
Patricia Marsh 781-367-1088,
Realty Executives Marsh & Associates 781-935-2626
Bought with:
Kathryn Messina
Century 21 North East
Source: MLS PIN,MLS#: 73220053
Facts & features
Interior
Bedrooms & bathrooms
- Bedrooms: 3
- Bathrooms: 1
- Full bathrooms: 1
Primary bedroom
- Features: Ceiling Fan(s), Closet, Flooring - Hardwood
- Level: Second
- Area: 187
- Dimensions: 17 x 11
Bedroom 2
- Features: Ceiling Fan(s), Closet, Flooring - Hardwood
- Level: Second
- Area: 165
- Dimensions: 15 x 11
Bedroom 3
- Level: Basement
- Area: 190
- Dimensions: 19 x 10
Primary bathroom
- Features: No
Bathroom 1
- Features: Bathroom - Tiled With Tub & Shower, Flooring - Stone/Ceramic Tile
- Level: Second
Dining room
- Features: Flooring - Hardwood, Chair Rail
- Level: First
- Area: 121
- Dimensions: 11 x 11
Kitchen
- Features: Flooring - Laminate, Countertops - Stone/Granite/Solid, Recessed Lighting, Stainless Steel Appliances
- Level: First
- Area: 170
- Dimensions: 17 x 10
Living room
- Features: Flooring - Hardwood, Cable Hookup, Chair Rail
- Level: First
- Area: 231
- Dimensions: 21 x 11
Heating
- Steam, Natural Gas
Cooling
- None
Appliances
- Included: Gas Water Heater, Water Heater, Range, Dishwasher, Disposal, Microwave, Refrigerator, Washer, Dryer
- Laundry: Electric Dryer Hookup, Washer Hookup
Features
- Sun Room
- Flooring: Wood, Tile, Vinyl, Laminate
- Windows: Insulated Windows, Screens
- Basement: Full,Partially Finished,Interior Entry
- Number of fireplaces: 2
- Fireplace features: Living Room
Interior area
- Total structure area: 1,188
- Total interior livable area: 1,188 sqft
Property
Parking
- Total spaces: 3
- Parking features: Attached, Storage, Paved Drive, Off Street, Paved
- Attached garage spaces: 1
- Uncovered spaces: 2
Features
- Patio & porch: Deck
- Exterior features: Deck, Rain Gutters, Screens, Fenced Yard, Garden
- Fencing: Fenced/Enclosed,Fenced
Lot
- Size: 5,261 sqft
- Features: Level
Details
- Foundation area: 9999999
- Parcel number: M:29 B:08 L:16 U:00,906586
- Zoning: R-2
Construction
Type & style
- Home type: SingleFamily
- Architectural style: Cape
- Property subtype: Single Family Residence
Materials
- Frame
- Foundation: Block
- Roof: Shingle
Condition
- Year built: 1936
Utilities & green energy
- Electric: Circuit Breakers
- Sewer: Public Sewer
- Water: Public
- Utilities for property: for Electric Range, for Electric Dryer, Washer Hookup
Community & neighborhood
Community
- Community features: Public Transportation, Shopping, Pool, Park, Walk/Jog Trails, Golf, Medical Facility, Conservation Area, Highway Access, House of Worship, Private School, Public School, T-Station
Location
- Region: Woburn
Other
Other facts
- Road surface type: Paved
Price history
| Date | Event | Price |
|---|---|---|
| 5/15/2024 | Sold | $635,000-2.3%$535/sqft |
Source: MLS PIN #73220053 Report a problem | ||
| 4/4/2024 | Listed for sale | $649,900+104.7%$547/sqft |
Source: MLS PIN #73220053 Report a problem | ||
| 7/10/2017 | Listing removed | $2,200$2/sqft |
Source: CENTURY 21 Commonwealth #72191932 Report a problem | ||
| 7/3/2017 | Listed for rent | $2,200$2/sqft |
Source: CENTURY 21 Commonwealth #72191932 Report a problem | ||
| 9/8/2008 | Sold | $317,500$267/sqft |
Source: Public Record Report a problem | ||
Public tax history
| Year | Property taxes | Tax assessment |
|---|---|---|
| 2025 | $4,865 +11.3% | $569,700 +5.1% |
| 2024 | $4,370 +2.1% | $542,200 +10.2% |
| 2023 | $4,282 +3.2% | $492,200 +10.8% |
Find assessor info on the county website
Neighborhood: 01801
Nearby schools
GreatSchools rating
- 4/10John F Kennedy Middle SchoolGrades: 6-8Distance: 0.5 mi
- 6/10Woburn High SchoolGrades: 9-12Distance: 1 mi
Schools provided by the listing agent
- Elementary: Wyman
- Middle: Kennedy
- High: Woburn High
Source: MLS PIN. This data may not be complete. We recommend contacting the local school district to confirm school assignments for this home.
Get a cash offer in 3 minutes
Find out how much your home could sell for in as little as 3 minutes with a no-obligation cash offer.
Estimated market value$699,500
Get a cash offer in 3 minutes
Find out how much your home could sell for in as little as 3 minutes with a no-obligation cash offer.
Estimated market value
$699,500
