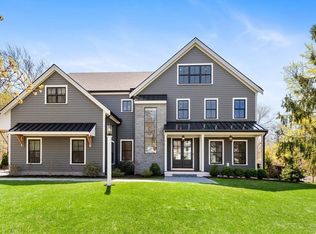Distinguished Executive Residence situated in one of the most sought after neighborhoods in Lexington.Peaceful, wide tree lined roads connect neighbors, relatives and friends.Welcoming Front Porch, Back Deck brings the Family Together Outdoors to BE Joyful and Refreshed, over the entire 30,000 sq.ft. property.Dramatic Ceilings combined with rich architectural detail, wide staircases, Coffered Ceilings, Crown Moldings. Expansive and Versatile Four Levels of Luxurious Living present opportunities for Au Pair and In-Law spaces. Bright and Sunny White Chef's Kitchen Triple Window, and Expansive Open Floor Plan. Stunning Family room boasts a Cathedral ceiling, Stone Gas Fireplace, Custom Built-ins, Wall of Windows.Gracious Master Suite appointed with a Tray Ceiling,Gas fireplace and features an Opulent Master Bath, His and Hers Walk-in Closets, and sitting room.
This property is off market, which means it's not currently listed for sale or rent on Zillow. This may be different from what's available on other websites or public sources.
