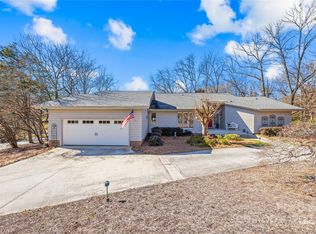Lakefront living with this classic ranch home in River Hills! The great room has vaulted ceilings and beautiful hardwood floors flowing into the formal dining room. A bright sunroom just off the great room has a wonderful lake and mature tree view. The kitchen has custom oak cabinets granite, a center island with a cooktop, and a wonderful skylight for great natural light. A relaxing den with a second fireplace just off the kitchen opens onto the deck and hot tub. The owners' suite has French doors opening to the deck, an oversized marble shower, and 2 walk-in closets. Two additional bedrooms with full bath and additional half bath. On the lower level, you will find a fabulous sauna that brings this home to another level, as well as s room that can be converted into a wine cellar. Enjoy serene nature views from the multiple decks and lakefront fun with the floating dock and a boat lift as well as a jetski lift.
This property is off market, which means it's not currently listed for sale or rent on Zillow. This may be different from what's available on other websites or public sources.
