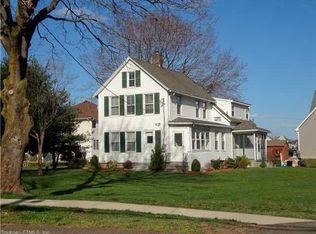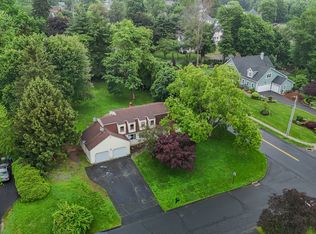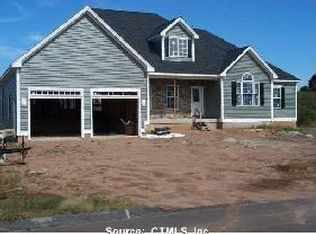Rarely available WASHINGTON ESTATES! Custom built luxury CRAFTSMAN style home w/first floor primary suite.This extraordinary home boasts over 3300 sf of living space featuring an OPEN FLOOR PLAN ideal for large scale entertaining with the ability to finish off the upper level bonus room into another primary suite. Perfect for those needing a future in-law or multi media room.This home was painstaking designed and detail oriented both inside and outside. Bright & sunny Chef's Kitchen great for those who love to cook! An abundance of cabinetry &pantry storage. Premium BOSCH appliances. 4 burner gas range plus 2 convection ovens and prep sink with disposal is invaluable.Adjacent mud room/laundry room with utility sink provides additional storage. GREAT ROOM with soaring ceilings and double sided gas fireplace open to the kitchen allows mingle with your guests while preparing meals. Primary suite with double walk-in closets & private access to the SWIM ROOM with views of this stunning yard! This home features an ENDLESS POOL for swimming in place cardio training. Climate controlled room with venting system. 1st office perfect for those who work from home. Open staircase up to the second level with loft space plus 2 additional bedrooms, full bathroom and the bonus room. Extensive gardens and professional landscaping including an irrigation system, paver walkways and yard lighting. Gorgeous deck from which you can enjoy your morning coffee gazing upon the gardens. 3-car garage too.
This property is off market, which means it's not currently listed for sale or rent on Zillow. This may be different from what's available on other websites or public sources.



