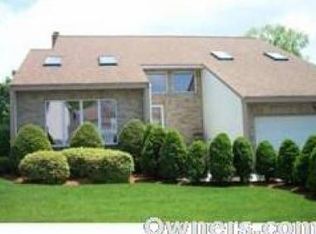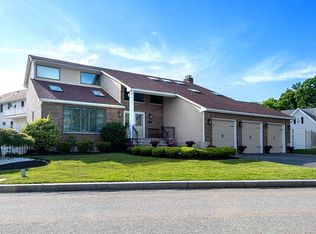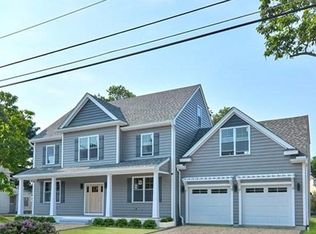Sold for $1,100,000
$1,100,000
2 Concord Rd, Stoneham, MA 02180
7beds
4,500sqft
Single Family Residence
Built in 1988
0.28 Acres Lot
$1,322,500 Zestimate®
$244/sqft
$5,363 Estimated rent
Home value
$1,322,500
$1.23M - $1.42M
$5,363/mo
Zestimate® history
Loading...
Owner options
Explore your selling options
What's special
This expansive custom-built Colonial is waiting for its next lucky owners. With 7 bedrooms and 4 bathrooms, this home is perfect for entertaining and accommodating large or extended families. The well-cared-for property is situated on a large corner lot, providing ample outdoor space. Inside, you'll find generously sized bedrooms and living areas, as well as a convenient main floor laundry room and an open dining/living area. The large kitchen features beautiful oak cabinets and provides access to an expansive deck. The finished basement boasts its own laundry room, full bathroom, bonus kitchenette area, 2 bedrooms, and wine cellar. The spacious backyard is fenced and dotted with various fruit trees. Ample parking is available with off-street spaces and a 2-car garage. Don't miss out on this incredible opportunity to make this well loved property your own!
Zillow last checked: 8 hours ago
Listing updated: July 17, 2023 at 08:12am
Listed by:
Robert Ellington 781-218-9010,
Better Homes and Gardens Real Estate - The Shanahan Group 781-729-9030
Bought with:
Stephanie Mcgowan
Better Homes and Gardens Real Estate - The Shanahan Group
Source: MLS PIN,MLS#: 73107832
Facts & features
Interior
Bedrooms & bathrooms
- Bedrooms: 7
- Bathrooms: 4
- Full bathrooms: 4
Primary bedroom
- Features: Bathroom - Full, Walk-In Closet(s), Flooring - Hardwood, Lighting - Overhead
- Level: Second
- Area: 300
- Dimensions: 15 x 20
Bedroom 2
- Features: Closet, Flooring - Hardwood, Lighting - Overhead
- Level: First
- Area: 143
- Dimensions: 11 x 13
Bedroom 3
- Features: Closet, Flooring - Hardwood, Lighting - Overhead
- Level: Second
- Area: 143
- Dimensions: 11 x 13
Bedroom 4
- Features: Ceiling Fan(s), Closet, Flooring - Hardwood, Lighting - Overhead
- Level: Second
- Area: 195
- Dimensions: 13 x 15
Bedroom 5
- Features: Ceiling Fan(s), Closet, Flooring - Hardwood, Lighting - Overhead
- Level: Second
- Area: 208
- Dimensions: 16 x 13
Primary bathroom
- Features: Yes
Bathroom 1
- Features: Bathroom - 3/4, Bathroom - With Shower Stall, Closet - Linen, Flooring - Stone/Ceramic Tile
- Level: First
Bathroom 2
- Features: Bathroom - Tiled With Shower Stall, Jacuzzi / Whirlpool Soaking Tub, Bidet
- Level: Second
Bathroom 3
- Features: Bathroom - Tiled With Tub & Shower, Flooring - Stone/Ceramic Tile
- Level: Second
Dining room
- Features: Flooring - Stone/Ceramic Tile, Lighting - Overhead
- Level: First
- Area: 272
- Dimensions: 17 x 16
Family room
- Features: Flooring - Hardwood, Lighting - Overhead
- Level: First
- Area: 294
- Dimensions: 14 x 21
Kitchen
- Features: Flooring - Stone/Ceramic Tile, Dining Area, Countertops - Paper Based, Deck - Exterior, Recessed Lighting, Slider, Stainless Steel Appliances
- Level: First
- Area: 252
- Dimensions: 18 x 14
Living room
- Features: Flooring - Stone/Ceramic Tile, Lighting - Overhead
- Level: First
- Area: 272
- Dimensions: 17 x 16
Heating
- Baseboard, Hot Water, Oil
Cooling
- Central Air
Appliances
- Included: Water Heater, Range, Oven, Dishwasher, Disposal, Microwave, Refrigerator, Washer, Dryer, Wine Cooler
- Laundry: Dryer Hookup - Electric, Washer Hookup, Flooring - Stone/Ceramic Tile, Electric Dryer Hookup, First Floor
Features
- Lighting - Overhead, Closet, Bathroom - Full, Bathroom - Tiled With Tub & Shower, Great Room, Bedroom, Bathroom, Bonus Room, Wine Cellar, Central Vacuum
- Flooring: Wood, Tile, Flooring - Stone/Ceramic Tile
- Doors: Insulated Doors
- Windows: Insulated Windows, Screens
- Basement: Full,Finished,Bulkhead
- Number of fireplaces: 1
- Fireplace features: Family Room
Interior area
- Total structure area: 4,500
- Total interior livable area: 4,500 sqft
Property
Parking
- Total spaces: 10
- Parking features: Attached, Garage Door Opener, Garage Faces Side, Oversized, Paved Drive
- Attached garage spaces: 2
- Uncovered spaces: 8
Features
- Patio & porch: Deck, Deck - Wood
- Exterior features: Deck, Deck - Wood, Rain Gutters, Sprinkler System, Screens, Fenced Yard, Fruit Trees, Garden
- Fencing: Fenced/Enclosed,Fenced
Lot
- Size: 0.28 Acres
- Features: Corner Lot, Level
Details
- Parcel number: M:20 B:000 L:88,772963
- Zoning: RA
Construction
Type & style
- Home type: SingleFamily
- Architectural style: Colonial
- Property subtype: Single Family Residence
Materials
- Frame, Brick
- Foundation: Concrete Perimeter
- Roof: Shingle
Condition
- Year built: 1988
Utilities & green energy
- Electric: 220 Volts, Circuit Breakers, 200+ Amp Service
- Sewer: Public Sewer
- Water: Public
- Utilities for property: for Electric Range, for Electric Oven, for Electric Dryer, Washer Hookup
Community & neighborhood
Community
- Community features: Public Transportation, Shopping, Park, Walk/Jog Trails, Bike Path, Public School
Location
- Region: Stoneham
Price history
| Date | Event | Price |
|---|---|---|
| 7/13/2023 | Sold | $1,100,000+4.8%$244/sqft |
Source: MLS PIN #73107832 Report a problem | ||
| 5/15/2023 | Contingent | $1,050,000$233/sqft |
Source: MLS PIN #73107832 Report a problem | ||
| 5/5/2023 | Listed for sale | $1,050,000+40.9%$233/sqft |
Source: MLS PIN #73107832 Report a problem | ||
| 4/7/2016 | Listing removed | $745,000$166/sqft |
Source: RE/MAX Leading Edge #71962151 Report a problem | ||
| 3/30/2016 | Listed for sale | $745,000$166/sqft |
Source: RE/MAX Leading Edge #71962151 Report a problem | ||
Public tax history
| Year | Property taxes | Tax assessment |
|---|---|---|
| 2025 | $11,633 +4.7% | $1,137,100 +8.4% |
| 2024 | $11,111 +2.5% | $1,049,200 +7.4% |
| 2023 | $10,840 +13.2% | $976,600 +6.1% |
Find assessor info on the county website
Neighborhood: 02180
Nearby schools
GreatSchools rating
- 6/10Robin Hood Elementary SchoolGrades: PK-4Distance: 0.6 mi
- 7/10Stoneham Middle SchoolGrades: 5-8Distance: 1.3 mi
- 6/10Stoneham High SchoolGrades: 9-12Distance: 2.3 mi
Schools provided by the listing agent
- Elementary: Robin Hood
- Middle: Central Middle
- High: Stoneham High
Source: MLS PIN. This data may not be complete. We recommend contacting the local school district to confirm school assignments for this home.
Get a cash offer in 3 minutes
Find out how much your home could sell for in as little as 3 minutes with a no-obligation cash offer.
Estimated market value$1,322,500
Get a cash offer in 3 minutes
Find out how much your home could sell for in as little as 3 minutes with a no-obligation cash offer.
Estimated market value
$1,322,500


