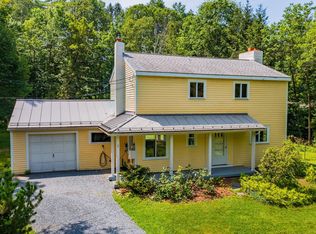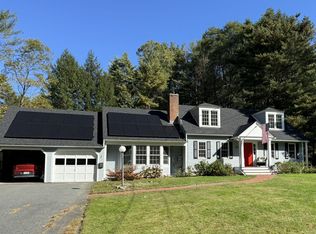Closed
Listed by:
Richard M Higgerson,
Williamson Group Sothebys Intl. Realty Cell:802-291-0436
Bought with: Roger Clarkson Realtor
$1,250,000
2 Conant Road, Hanover, NH 03755
3beds
2,813sqft
Single Family Residence
Built in 1953
0.68 Acres Lot
$1,427,900 Zestimate®
$444/sqft
$5,963 Estimated rent
Home value
$1,427,900
$1.31M - $1.57M
$5,963/mo
Zestimate® history
Loading...
Owner options
Explore your selling options
What's special
Showings start Saturday 8/26. Tucked into one of town’s most convenient and desirable “walk-to-everything” neighborhoods, this 1953 wood-framed Cape, renovated, updated, and expanded by the current owners, offers an open floorplan, a corner lot of .68 acres, and a private backyard with established perennial gardens. The mudroom has direct access to the attached two-car garage, and the formal front entry leads directly to a graciously proportioned sun-filled living room with a wood-burning fireplace that opens to the rest of the first floor. Hardwood floors, detailed millwork, corner cabinets, and built-ins are found throughout. The kitchen, renovated with a classic sensibility, is conveniently located in the center of the first floor. The family room addition off the kitchen blends the new and existing spaces seamlessly. A spacious first-floor primary bedroom suite offers a first-floor laundry room, ample closet space, and an attached bath with a walk in shower. A private office and half bath located off the front hallway complete the first floor. The second floor, accessed by a center stairway, comprises two generously sized bedrooms that share a hall bathroom. A quiet, open, and flat landscaped backyard and a breezy screened porch add plenty of privacy, and garage has space for storage. A rare opportunity to achieve the ideal Hanover lifestyle.
Zillow last checked: 8 hours ago
Listing updated: November 01, 2023 at 09:56am
Listed by:
Richard M Higgerson,
Williamson Group Sothebys Intl. Realty Cell:802-291-0436
Bought with:
Colby B Clarkson
Roger Clarkson Realtor
Source: PrimeMLS,MLS#: 4966733
Facts & features
Interior
Bedrooms & bathrooms
- Bedrooms: 3
- Bathrooms: 3
- Full bathrooms: 2
- 1/2 bathrooms: 1
Heating
- Oil, Baseboard, Hot Water, Zoned, Radiant Floor
Cooling
- None
Appliances
- Included: Dishwasher, Dryer, Range Hood, Refrigerator, Washer, Electric Stove, Water Heater off Boiler
- Laundry: 1st Floor Laundry
Features
- Dining Area, Hearth, Kitchen/Dining, Primary BR w/ BA, Natural Light, Vaulted Ceiling(s)
- Flooring: Carpet, Hardwood, Tile, Wood
- Windows: Skylight(s), Screens
- Basement: Concrete,Concrete Floor,Crawl Space,Interior Stairs,Unfinished,Interior Access,Interior Entry
- Has fireplace: Yes
- Fireplace features: Wood Burning
Interior area
- Total structure area: 4,233
- Total interior livable area: 2,813 sqft
- Finished area above ground: 2,813
- Finished area below ground: 0
Property
Parking
- Total spaces: 2
- Parking features: Paved, Auto Open, Direct Entry, Driveway, Garage, Off Street, Parking Spaces 2, Attached
- Garage spaces: 2
- Has uncovered spaces: Yes
Accessibility
- Accessibility features: 1st Floor 1/2 Bathroom, 1st Floor Bedroom, 1st Floor Full Bathroom, 1st Floor Laundry
Features
- Levels: One and One Half
- Stories: 1
- Patio & porch: Screened Porch
- Exterior features: Garden, Natural Shade
- Frontage length: Road frontage: 239
Lot
- Size: 0.68 Acres
- Features: Corner Lot, Landscaped, Level, Open Lot, Wooded, In Town, Neighborhood
Details
- Parcel number: HNOVM039B041L001
- Zoning description: R1
Construction
Type & style
- Home type: SingleFamily
- Architectural style: Cape
- Property subtype: Single Family Residence
Materials
- Wood Frame, Clapboard Exterior
- Foundation: Poured Concrete
- Roof: Asphalt Shingle
Condition
- New construction: No
- Year built: 1953
Utilities & green energy
- Electric: Circuit Breakers
- Sewer: Public Sewer
- Utilities for property: Phone, Cable
Community & neighborhood
Security
- Security features: Smoke Detector(s)
Location
- Region: Hanover
Price history
| Date | Event | Price |
|---|---|---|
| 11/1/2023 | Sold | $1,250,000+13.6%$444/sqft |
Source: | ||
| 8/28/2023 | Contingent | $1,100,000$391/sqft |
Source: | ||
| 8/23/2023 | Listed for sale | $1,100,000+214.3%$391/sqft |
Source: | ||
| 6/30/1999 | Sold | $350,000$124/sqft |
Source: Public Record Report a problem | ||
Public tax history
| Year | Property taxes | Tax assessment |
|---|---|---|
| 2024 | $16,568 +3.9% | $859,800 |
| 2023 | $15,941 +4.2% | $859,800 |
| 2022 | $15,296 +39.5% | $859,800 |
Find assessor info on the county website
Neighborhood: 03755
Nearby schools
GreatSchools rating
- 9/10Bernice A. Ray SchoolGrades: K-5Distance: 1.2 mi
- 8/10Frances C. Richmond SchoolGrades: 6-8Distance: 1.4 mi
- 9/10Hanover High SchoolGrades: 9-12Distance: 0.5 mi
Schools provided by the listing agent
- Elementary: Bernice A. Ray School
- Middle: Frances C. Richmond Middle Sch
- High: Hanover High School
- District: Dresden
Source: PrimeMLS. This data may not be complete. We recommend contacting the local school district to confirm school assignments for this home.
Get pre-qualified for a loan
At Zillow Home Loans, we can pre-qualify you in as little as 5 minutes with no impact to your credit score.An equal housing lender. NMLS #10287.

