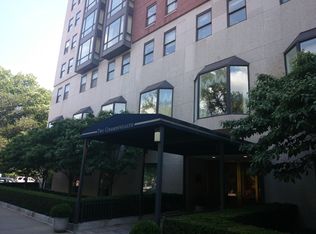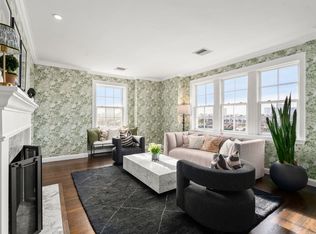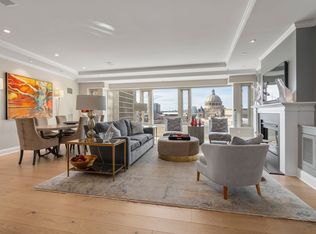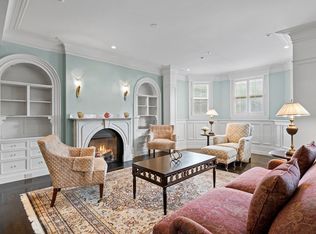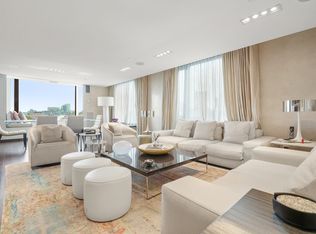Spacious corner duplex at the luxurious Carlton House on the corner of Commonwealth Avenue and Arlington Streets in the heart of the Back Bay. Magnificent location overlooking the Commonwealth Avenue Mall and neighboring the Boston Public Garden, a short block to Newbury Street. Full service building with 24/7 Concierge, Doorman, Elevator, and Valet Parking. This home boasts a comfortable layout with gracious entertaining space on the lower floor plus an office/den and powder room. New kitchen with new cabinets, counters, and stainless steel appliances. New hardwood floors throughout. Three good-sized bedrooms and three full baths make up the upper floor. The oversized primary suite has a large walk-in closet and a bath with shower/tub plus double vanity. In-unit laundry, central air-conditioning. Generous storage throughout. One valet garage parking space included. Exceptional value-add opportunity. Close to the best shopping, dining, and green space that the Back Bay has to offer.
For sale
$5,500,000
2 Commonwealth Ave APT 8G, Boston, MA 02116
3beds
2,467sqft
Est.:
Condominium
Built in 1982
-- sqft lot
$5,264,600 Zestimate®
$2,229/sqft
$6,292/mo HOA
What's special
Central air-conditioningIn-unit laundryCorner duplexNew kitchenNew hardwood floorsGood-sized bedroomsOversized primary suite
- 119 days |
- 439 |
- 4 |
Zillow last checked: 9 hours ago
Listing updated: September 02, 2025 at 11:35pm
Listed by:
Less Arnold 617-796-7336,
Compass 617-206-3333
Source: MLS PIN,MLS#: 73379027
Tour with a local agent
Facts & features
Interior
Bedrooms & bathrooms
- Bedrooms: 3
- Bathrooms: 4
- Full bathrooms: 3
- 1/2 bathrooms: 1
Primary bathroom
- Features: Yes
Heating
- Heat Pump
Cooling
- Central Air
Appliances
- Laundry: In Unit
Features
- Flooring: Wood
- Basement: None
- Has fireplace: No
Interior area
- Total structure area: 2,467
- Total interior livable area: 2,467 sqft
- Finished area above ground: 2,467
Property
Parking
- Total spaces: 2
- Parking features: Under
- Attached garage spaces: 1
- Uncovered spaces: 1
Features
- Entry location: Unit Placement(Front)
Lot
- Size: 2,467 Square Feet
Details
- Parcel number: W:05 P:01226 S:060,3358379
- Zoning: CD
Construction
Type & style
- Home type: Condo
- Property subtype: Condominium
- Attached to another structure: Yes
Condition
- Year built: 1982
Utilities & green energy
- Sewer: Public Sewer
- Water: Public
Community & HOA
Community
- Features: Public Transportation, Shopping, Park, Walk/Jog Trails, Medical Facility, Highway Access, T-Station
- Security: Doorman, Concierge
HOA
- Amenities included: Elevator(s), Parking
- Services included: Water, Sewer, Insurance, Security, Maintenance Structure, Maintenance Grounds, Snow Removal, Trash
- HOA fee: $6,292 monthly
Location
- Region: Boston
Financial & listing details
- Price per square foot: $2,229/sqft
- Tax assessed value: $5,130,000
- Annual tax amount: $59,405
- Date on market: 8/14/2025
Estimated market value
$5,264,600
$5.00M - $5.53M
$7,218/mo
Price history
Price history
| Date | Event | Price |
|---|---|---|
| 8/19/2025 | Listing removed | $15,500$6/sqft |
Source: MLS PIN #73379048 Report a problem | ||
| 5/22/2025 | Listed for rent | $15,500+11.1%$6/sqft |
Source: MLS PIN #73379048 Report a problem | ||
| 6/24/2024 | Listing removed | -- |
Source: MLS PIN #73191945 Report a problem | ||
| 5/3/2024 | Price change | $4,995,000-9.2%$2,025/sqft |
Source: MLS PIN #73145323 Report a problem | ||
| 1/31/2024 | Price change | $13,950-2.1%$6/sqft |
Source: MLS PIN #73191945 Report a problem | ||
Public tax history
Public tax history
| Year | Property taxes | Tax assessment |
|---|---|---|
| 2025 | $59,405 +60.2% | $5,130,000 +50.8% |
| 2024 | $37,074 +3.6% | $3,401,300 +2% |
| 2023 | $35,800 -0.3% | $3,333,300 +1% |
Find assessor info on the county website
BuyAbility℠ payment
Est. payment
$39,305/mo
Principal & interest
$28017
HOA Fees
$6292
Other costs
$4996
Climate risks
Neighborhood: Back Bay
Nearby schools
GreatSchools rating
- 6/10Josiah Quincy Elementary SchoolGrades: PK-5Distance: 0.5 mi
- 3/10Quincy Upper SchoolGrades: 6-12Distance: 0.4 mi
- 2/10Boston Adult AcademyGrades: 11-12Distance: 0.4 mi
- Loading
- Loading
