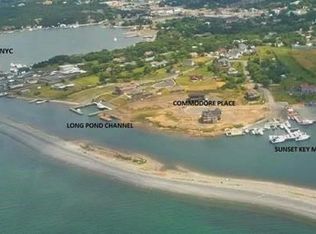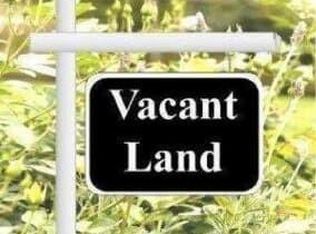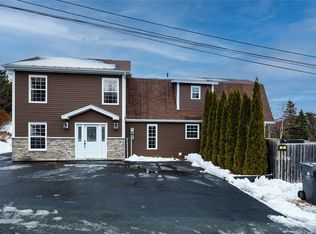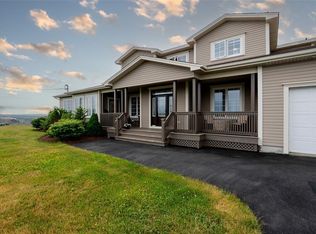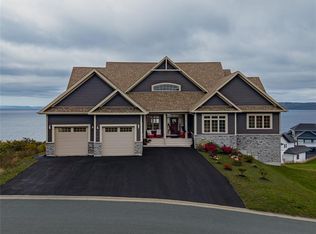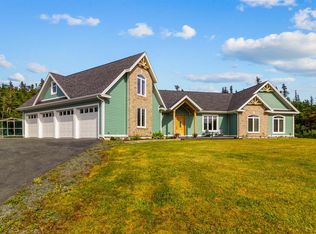2 Commodore Place, Conception Bay South, NL A1W0A9
What's special
- 252 days |
- 86 |
- 7 |
Zillow last checked: 8 hours ago
Listing updated: June 29, 2025 at 02:03pm
Charlotte Story,
Karwood Sales Inc.,
Frances Reardon,
Karwood Sales Inc.
Facts & features
Interior
Bedrooms & bathrooms
- Bedrooms: 3
- Bathrooms: 3
- Full bathrooms: 2
- 1/2 bathrooms: 1
Bedroom
- Level: Second
- Area: 162.5 Square Feet
- Dimensions: 13.00 x 12.50
Bedroom
- Level: Second
- Area: 290.55 Square Feet
- Dimensions: 16.07 x 18.08
Other
- Level: Second
- Area: 306 Square Feet
- Dimensions: 18.00 x 17.00
Bonus room
- Level: Second
- Area: 163.84 Square Feet
- Dimensions: 12.80 x 12.80
Dining room
- Level: Main
- Area: 175.26 Square Feet
- Dimensions: 13.80 x 12.70
Kitchen
- Level: Main
- Area: 176.64 Square Feet
- Dimensions: 12.80 x 13.80
Living room
- Level: Main
- Area: 375.7 Square Feet
- Dimensions: 22.10 x 17.00
Heating
- Heat Pump
Cooling
- Heat Pump
Appliances
- Included: Dishwasher
Features
- Ensuite, Fireplace(s)
- Flooring: Ceramic/Marble, Hardwood, Hardwood Stairs
- Windows: Window Coverings
- Has fireplace: Yes
- Fireplace features: Propane
Interior area
- Total structure area: 3,364
- Total interior livable area: 3,364 sqft
Property
Parking
- Parking features: Attached, Double, Multiple C/P
- Has garage: Yes
- Has carport: Yes
- Has uncovered spaces: Yes
Features
- Levels: Two
- Patio & porch: Deck/Patio, Balcony(s) and Patio(s), Patio(s) and Deck(s)
- Has spa: Yes
- Spa features: Hot Tub (outdoor)
- Has view: Yes
- View description: Ocean
- Has water view: Yes
- Water view: Ocean,Year Round Road Access
Lot
- Size: 0.27 Acres
- Dimensions: 11969 Sq/Ft
- Features: Central Location, Cul-De-Sac, Landscaped, Recreation Nearby, Shopping Nearby, Views, Under 0.5 Acres
Details
- Zoning description: Res
Construction
Type & style
- Home type: SingleFamily
- Property subtype: Retail, Single Family Residence
Materials
- Wood Siding
- Foundation: Partially Developed, Concrete Perimeter
- Roof: Shingle - Asphalt
Condition
- Year built: 2014
Utilities & green energy
- Sewer: Public Sewer
- Water: Public
Community & HOA
Location
- Region: Conception Bay South
Financial & listing details
- Price per square foot: C$294/sqft
- Annual tax amount: C$6,373
- Date on market: 4/7/2025
(709) 699-1740
By pressing Contact Agent, you agree that the real estate professional identified above may call/text you about your search, which may involve use of automated means and pre-recorded/artificial voices. You don't need to consent as a condition of buying any property, goods, or services. Message/data rates may apply. You also agree to our Terms of Use. Zillow does not endorse any real estate professionals. We may share information about your recent and future site activity with your agent to help them understand what you're looking for in a home.
Price history
Price history
Price history is unavailable.
Public tax history
Public tax history
Tax history is unavailable.Climate risks
Neighborhood: A1W
Nearby schools
GreatSchools rating
No schools nearby
We couldn't find any schools near this home.
Schools provided by the listing agent
- District: Conception Bay South
Source: Newfoundland and Labrador AR. This data may not be complete. We recommend contacting the local school district to confirm school assignments for this home.
- Loading
