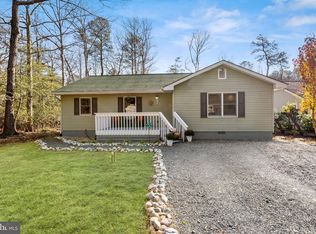New Price Refresh! Reduced - Dream of a home theater room or need a large playroom or game room? This home is perfect for you!The one bedroom would make a great theater (see staged photo). And if you want a large, open floor plan to entertain, look no further. Plus as a bonus, owner just installed BRAND NEW BLACK STAINLESS GE PROFILE ENERGY STAR appliances (including French Door fridge and smooth top range with dual ovens) along with front load STEAM WASHER & STEAM DRYER. But don't wait - See this wonderful home on a corner lot and cul-de-sac now! Gleaming hardwood floors welcome you as you enter spacious open living space with generous size rooms. Separate dining room, large kitchen with tons of upgraded cabinets and Corian counters. Breakfast nook with bay window brings lots of light into house. Oversized living room with fireplace leads to outside screened in porch and side deck for grilling. Also on main level is magnificent master suite with large walk-in closet and bathroom with separate shower and soaking tub, along with a guest room. Upstairs you'll find two bedrooms, cedar closet, cathedral ceilings, large closets and bathroom. The one bedroom would make a great game room. Room to add a pool table, air hockey, pinball, slots. Or convert to a home theater (See Virtually Staged Photo to watch movies and sporting events. In addition there is a lovely screened in porch to enjoy nature and a separate deck for grilling. Two car garage with storage and an extra shed outside provide the owner tremendous storage capability. This is one home not to miss and is larger than it looks from street. Ready for new owner to move right in - furnishings being left! When not at home enjoy all that Ocean Pines has to offer, including pools, marina, golfing and more. Call for a private showing. Bring an offer!
This property is off market, which means it's not currently listed for sale or rent on Zillow. This may be different from what's available on other websites or public sources.
