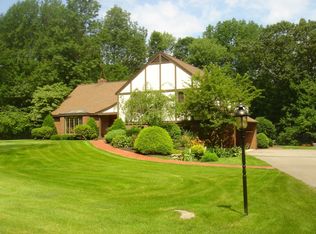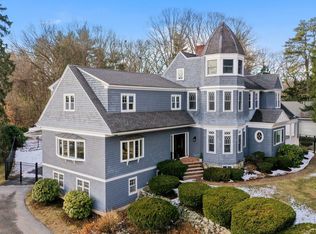One of Chelmsford most admired homes, this magnificent turn of the Century Victorian sits majestically on a knoll, with beautiful long views. Located in one of the towns most coveted locations. The home was built to impress! Approached by a circular drive. Come marvel at the spacious and gracious rooms highlighted by rounded turreted walls, high ceilings, hardwood floors throughout, 4 fireplaces, built-ins, incredible attention to detail with beautiful moldings and finish work not often found in the homes of today. A welcoming double entry foyer will greet you If you like to entertain this home is for you! Featuring 12 rooms, 7 Bedrooms, 4.5 baths, plus A separate 4 room in-law apartment, detached 3 car garage and a large inground pool a screened gazebo and hot tub, There is nothing not to like. Updated windows, roof, decks, interior and exterior paint, beautiful mature plantings and so much more. Come live the dream!
This property is off market, which means it's not currently listed for sale or rent on Zillow. This may be different from what's available on other websites or public sources.

