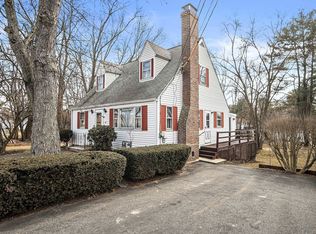Looking for a prime westside location and single level living? Welcome home to 2 Columbus Rd. This 3 bedroom home has been very well maintained, with new roof in 2011, HW heater, new insulation and new front entryway in 2015. The home has hardwood floors, central ac, gas heat. Basement has been fully finished with ceramic tile floors and recessed lighting. Enjoy the deck and fenced in yard. Walk to the Joyce Middle School and soccer fields.Very convenient to rt 128 and public transportation. Showings begin immediately.
This property is off market, which means it's not currently listed for sale or rent on Zillow. This may be different from what's available on other websites or public sources.
