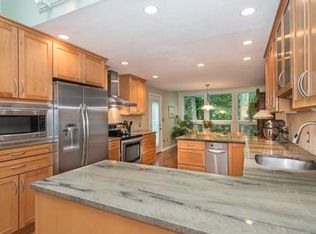New Beginnings...Looking for one level living surrounded by nature? If so, you don't have to compromise space or location. Rare offering of this 1 Bedroom within the coveted Mainstone community. Practical floor plan has all the living spaces you are looking for. Beautifully remodeled eat-in-kitchen has a large picture window, allowing an abundance of natural light to enter. The separate Dining Room is off the kitchen and ideal for casual or formal dining. The front to back Living Room has a handsome wood-burning fireplace and sliders which lead to the deck offering views of the protected woodlands. The Office/Den is the perfect spot for your overnight guests and a place to work. Retreat to the Master Suite which includes an expansive walk-in closet. Convenient 1st floor Laundry. Attached 1 car garage + guest parking. Full basement can be used as storage or finished. NEW furnace/AC. Private and serene, yet convenient to everything. This is a nature lovers Paradise. Love Where You Live!
This property is off market, which means it's not currently listed for sale or rent on Zillow. This may be different from what's available on other websites or public sources.
