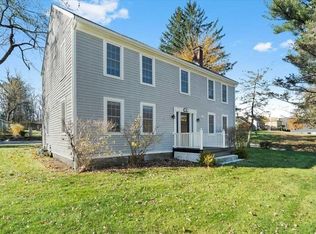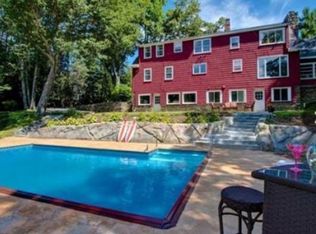Attention Contractors. Lots of potential in this spacious Cape with an addition that was used as an in-law set up. Main house has 3 bedrooms and 1 1/2 baths, kitchen dining room, family room & full basement. In-law addition has a living room, kitchen, full bath and 1 bedroom. between the main house and addition is what used to be a garage but is now used as a family room for main house, Lots of space, refinished hardwoods throughout, and passing Title V. however, please note this home needs a lot of TLC Windows older, Roof needs replacing, porches in rough shape. Some seepage in basement in extreme conditions - no more than 2x/yr. Located in a neighborhood setting on a culdesac. Quick close possible - easy to show.
This property is off market, which means it's not currently listed for sale or rent on Zillow. This may be different from what's available on other websites or public sources.

