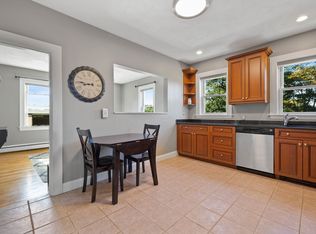Why live in the same home as everyone else? Welcome to 2 Collins Road! Located on a cul-de-sac, behind the circular driveway you'll find this cool contemporary home is packed with style and offers a layout fit for todays lifestyle. The cherry and stainless kitchen seamlessly opens to the dining and family room. The open concept layout allows the enjoyment of time with others while cooking meals. The first floor also offers essential work space for a home office. All the bedrooms are located up the spiral stairs on to the second level. The master suite includes a master bath, walk in closet, and the outdoor space on the balcony provides a refreshing way to start the day or, a perfect place to unwind in the evening. Hardwood flooring throughout. Heated 2 Car garage comes complete with electric car charging station! Convenient to the commuter rail, highways, Breakhart reservation and Lake Quannapowitt!
This property is off market, which means it's not currently listed for sale or rent on Zillow. This may be different from what's available on other websites or public sources.
